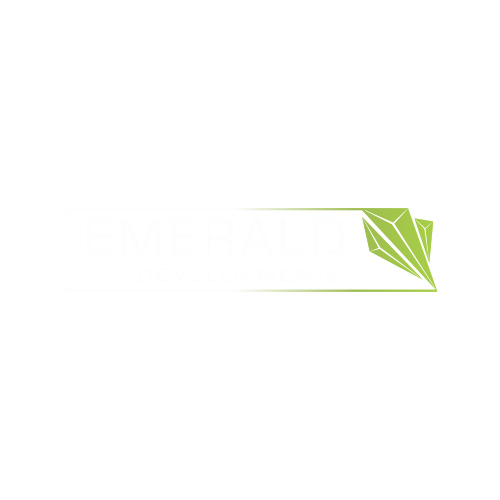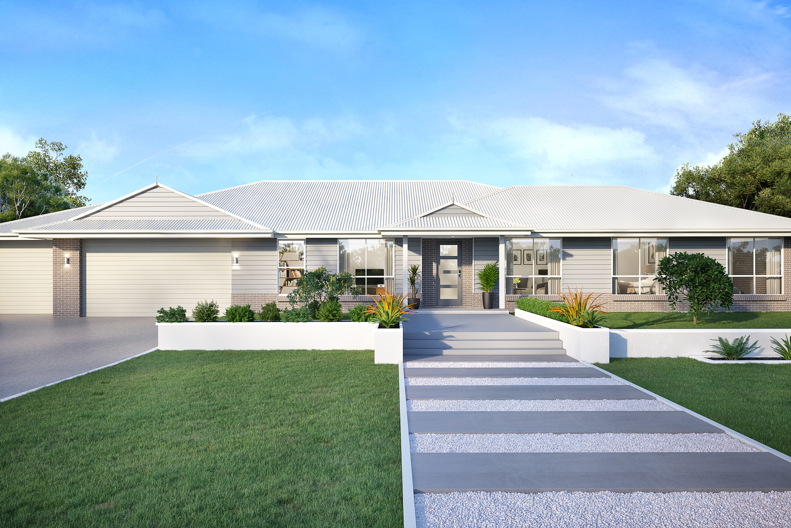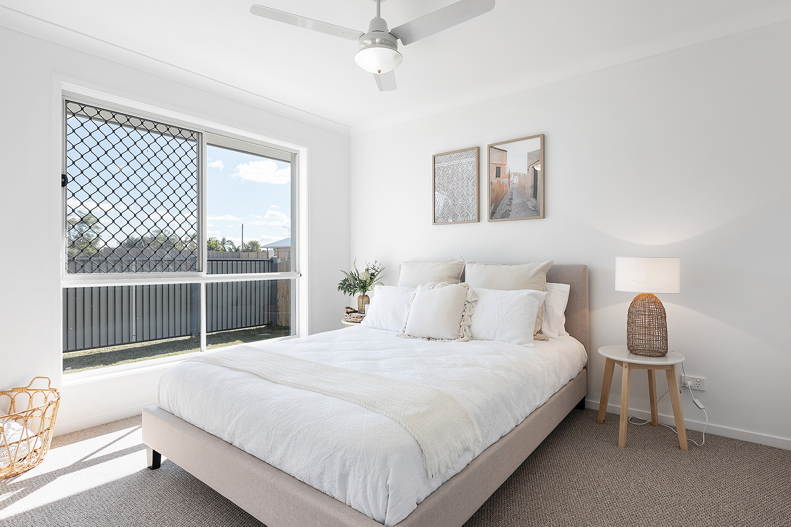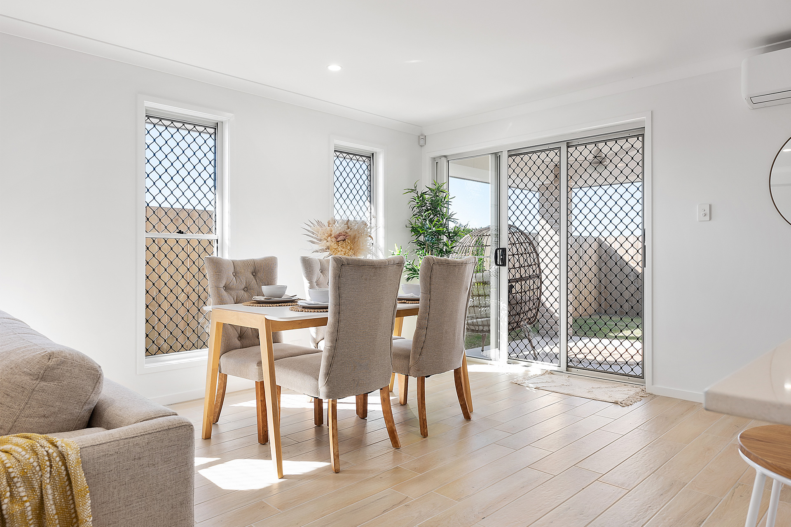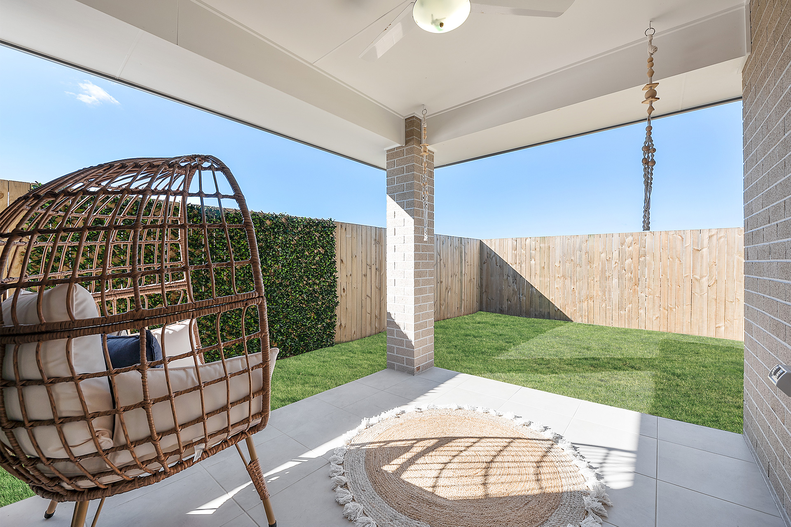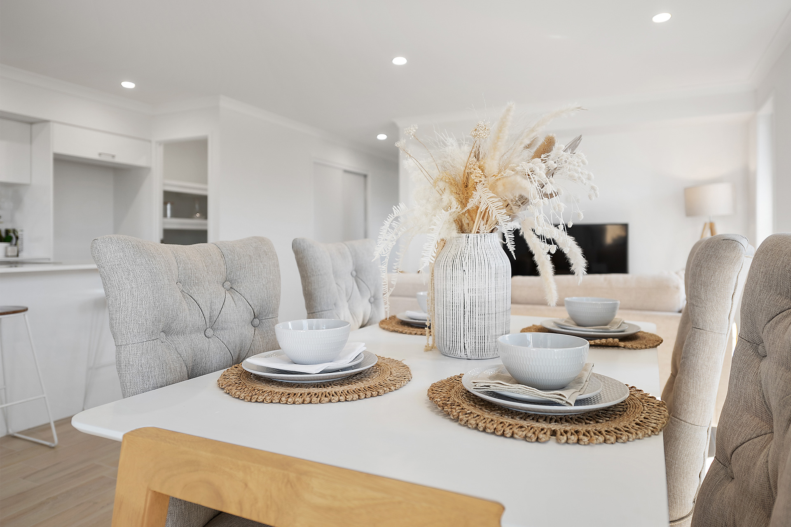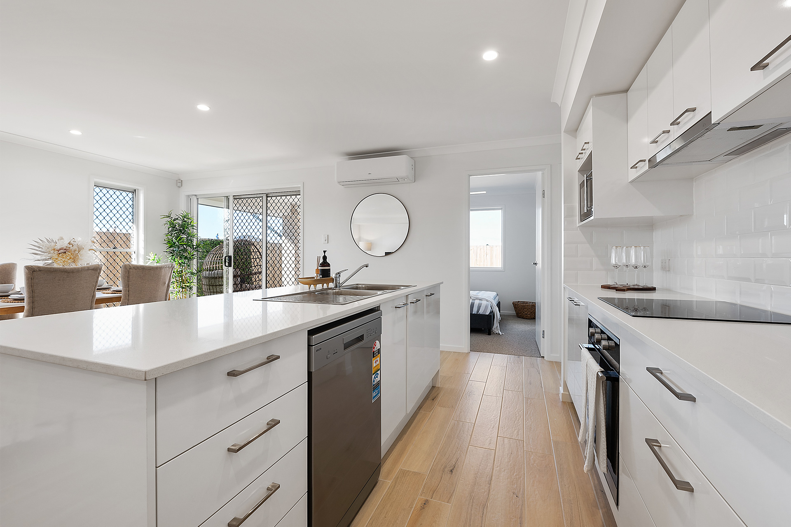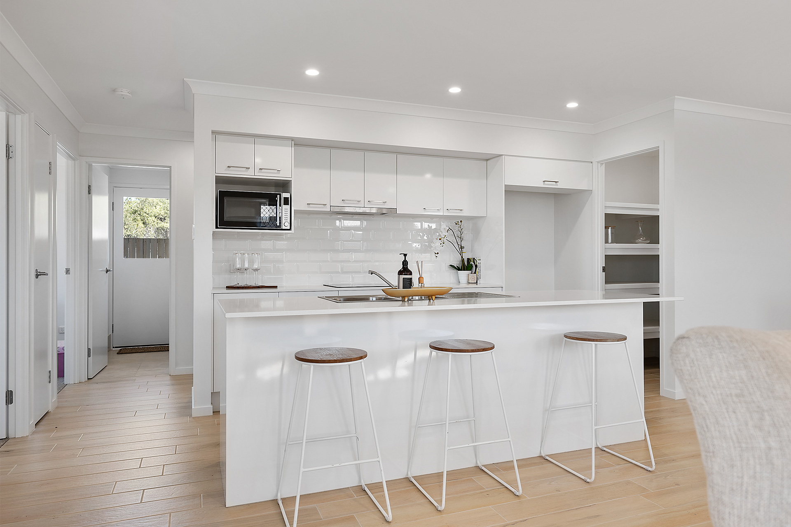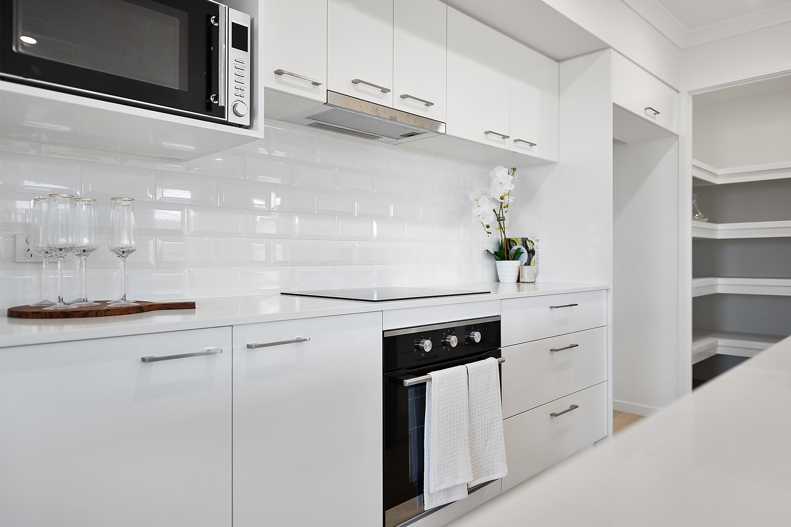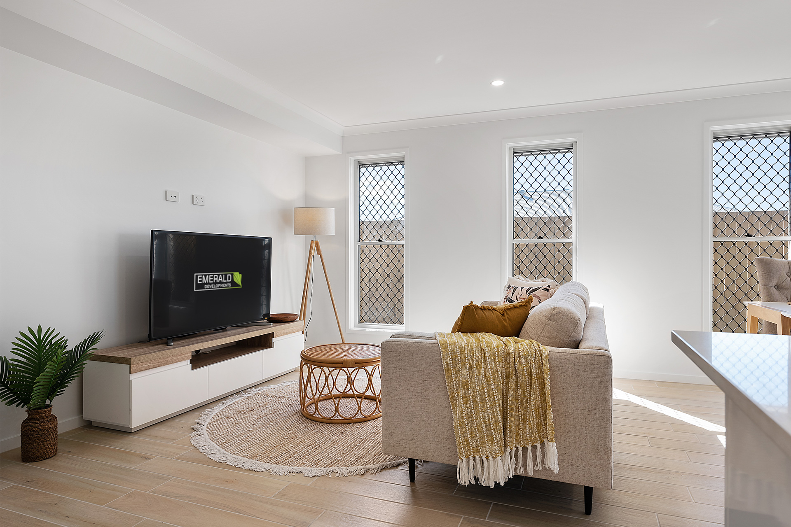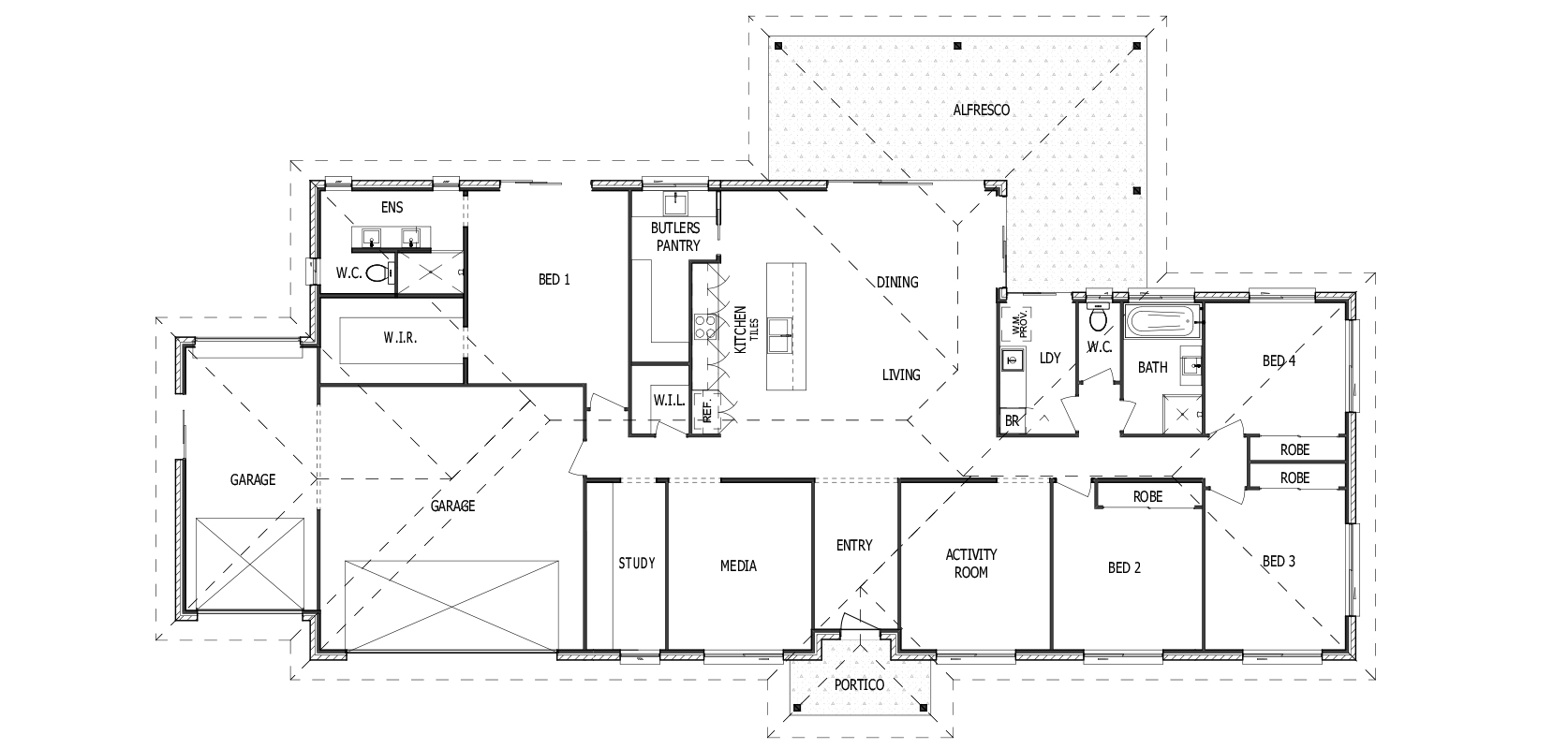About the Wattle 300
The Wattle 300 is designed to suit acreage lots spanning 30m+ widths and offers a contemporary, spacious and modern home. The statement portico entrance helps create a stately appeal that’s fitting for an acreage lifestyle.
Enter directly into an open concept kitchen with a convenient butler’s pantry and island bench. Flow effortlessly through the living and dining area into an exceptional alfresco area that’s perfect for outdoor entertaining. With four bedrooms, four living spaces, two bathrooms and a three car garage, this exceptional acreage home truly has it all.
- 4 bed + study
- 4 living areas
- 2 bathrooms
- 3 car garage
- Min lot width 30m & 22m lot length
Living Areas
- Living & Dining: 5275 x 5550
- Activity: 3400 x 3820
- Media: 3263 x 3820
- Study: 1800 x 3820
Bedrooms
- Master: 3700 x 4500
- Bed 2: 3440 x 3820
- Bed 3: 3200 x 3820
- Bed 4: 3200 x 3000
* Images are indicative only.
Design your lifestyle with Emerald Developments
Download the 2022 Home Designs Catalogue

