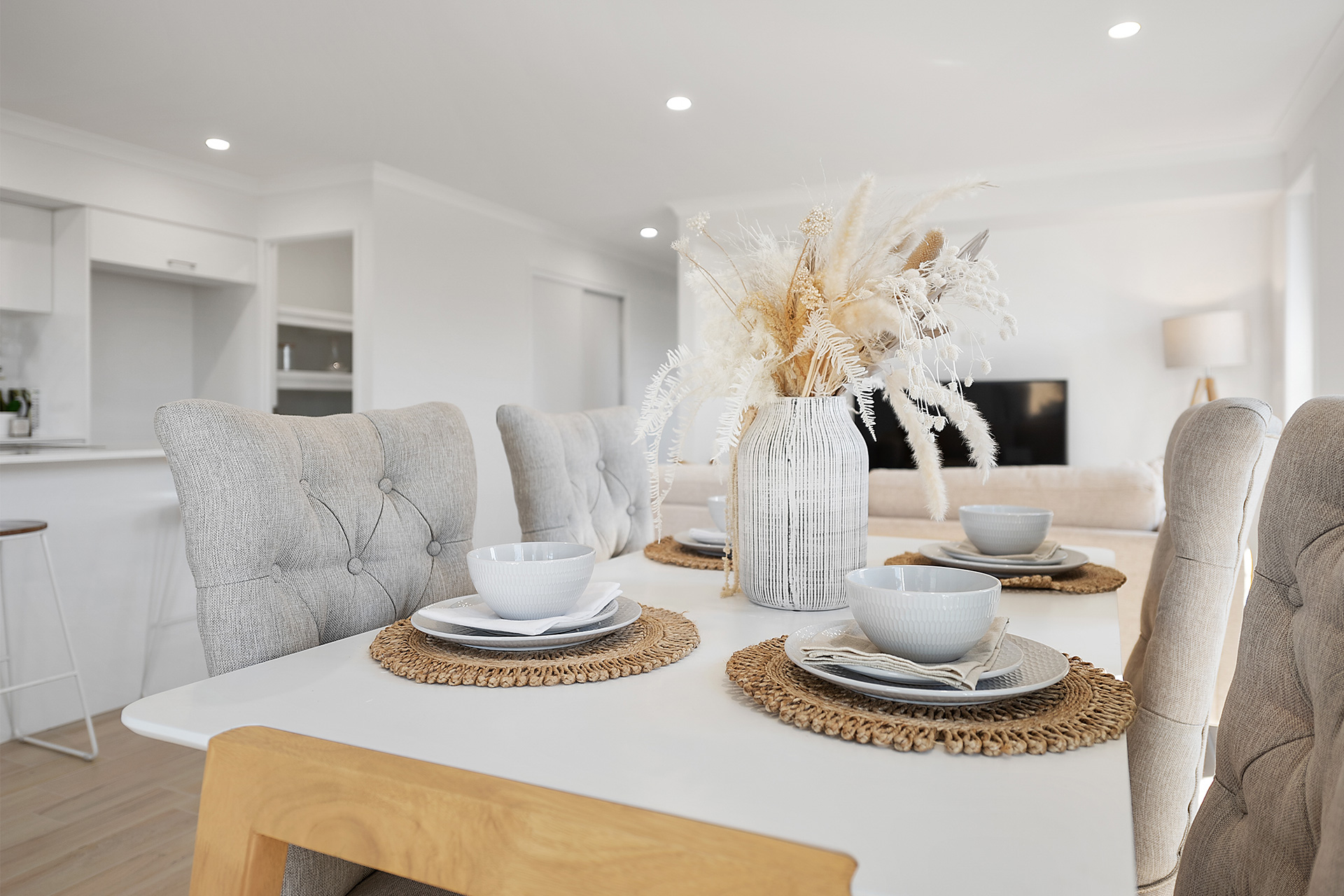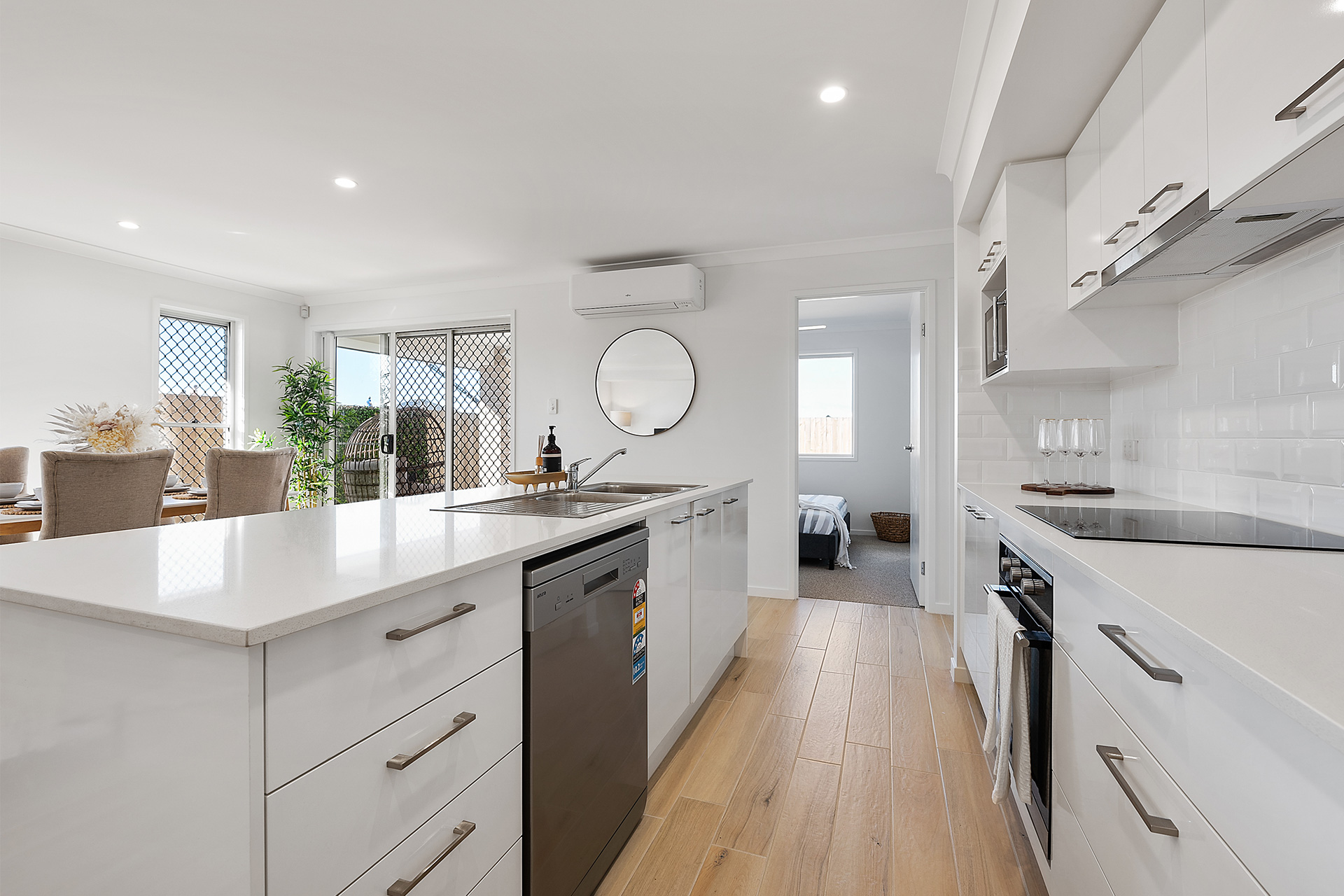About the Paperbark 220
The Paperbark 220 home has everything you need for your dream acreage lifestyle. With three living areas, it’s perfect for entertaining friends and family or just relaxing after a long day. The study is great for those who work from home or require space for focus, while the media room is perfect for entertaining.
The kitchen abounds with storage space thanks to a butler’s pantry and the island bench overlooks the living and dining area. Light flows into the home from the huge outdoor alfresco area where you can enjoy your morning coffee.
- 4 bed
- 3 living areas
- 2 bathrooms
- 2 car garage
- Min lot width 7m & 20m lot length
Living Areas
- Living & Dining: 5249 x 6500
- Media: 3360 x 3240
Bedrooms
- Master: 3900 x 4200
- Bed 2: 3200 x 3240
- Bed 3: 3200 x 3240
- Bed 4: 3200 x 3240
*Images are indicative only.
Design your lifestyle with Emerald Developments
Download the 2023 Home Designs Catalogue





