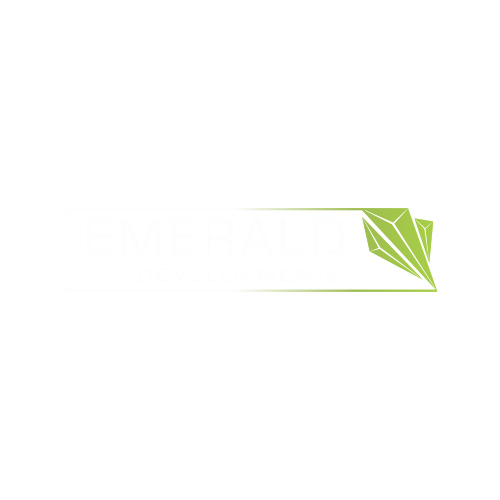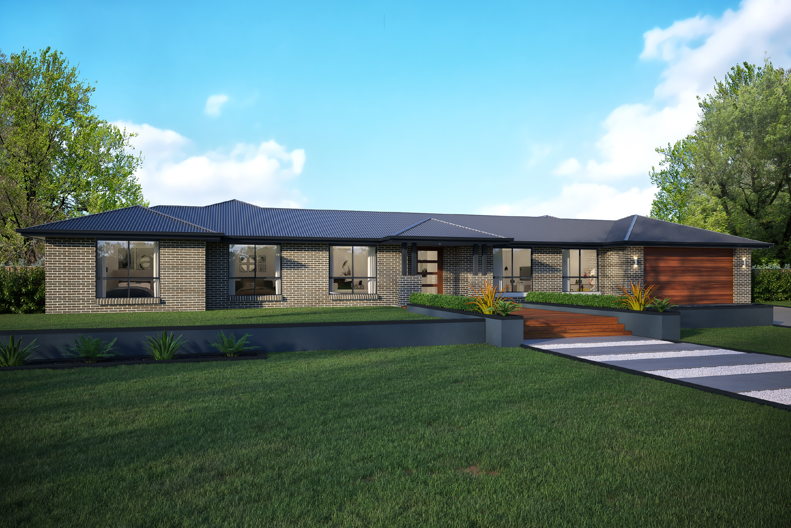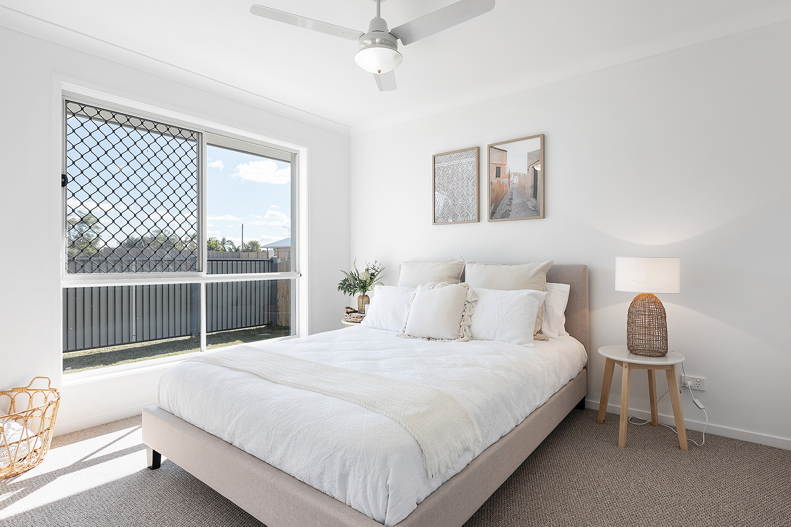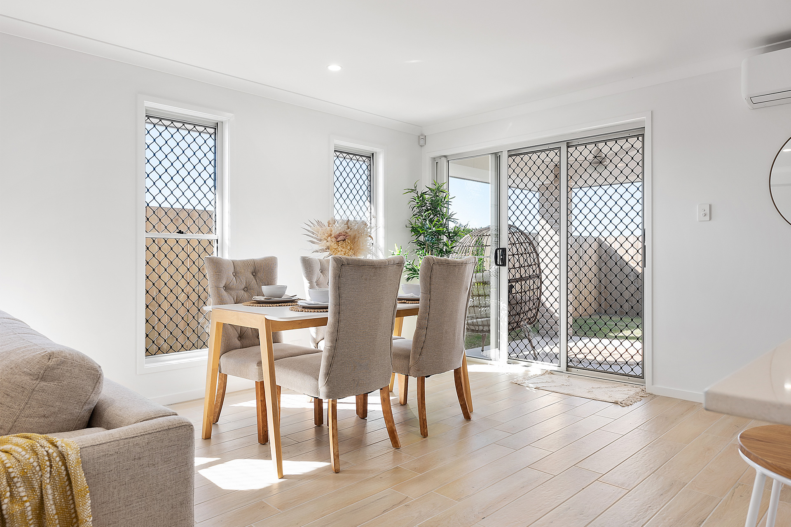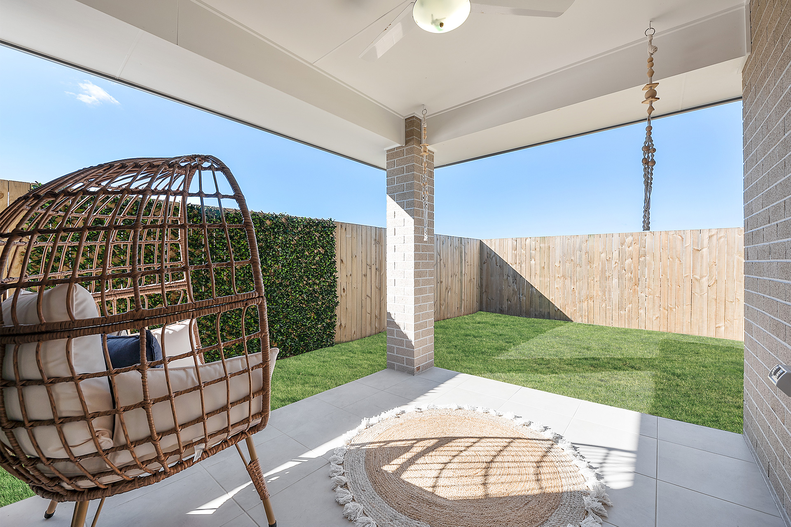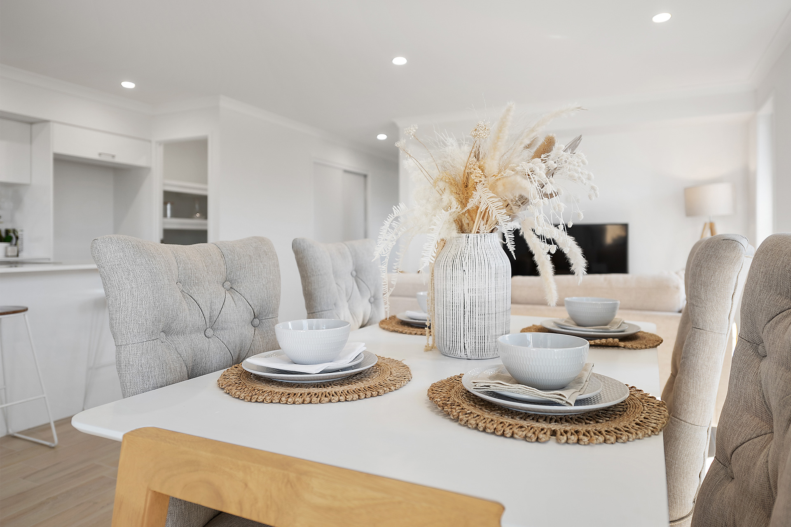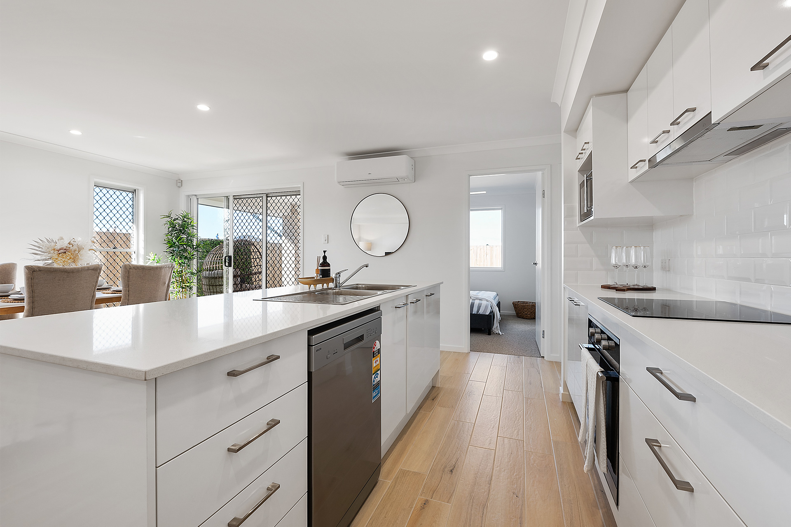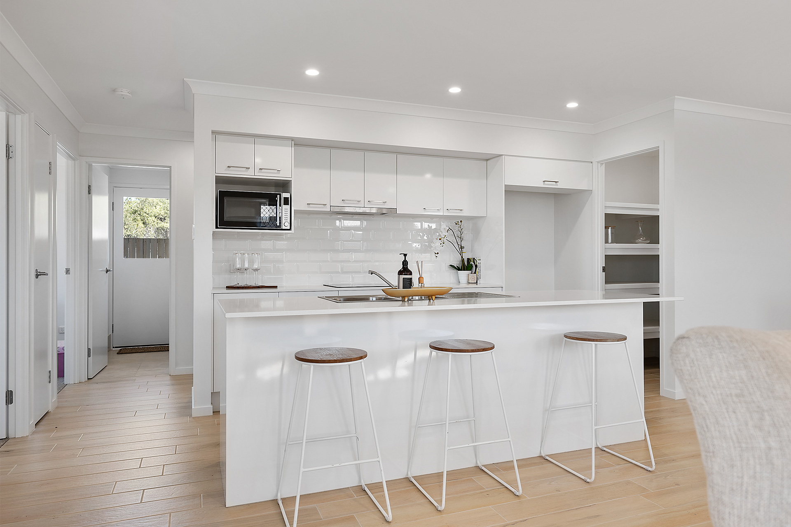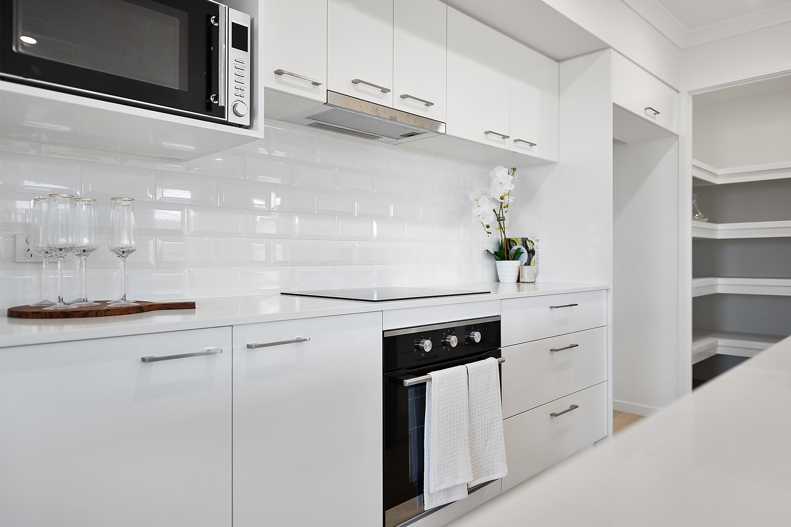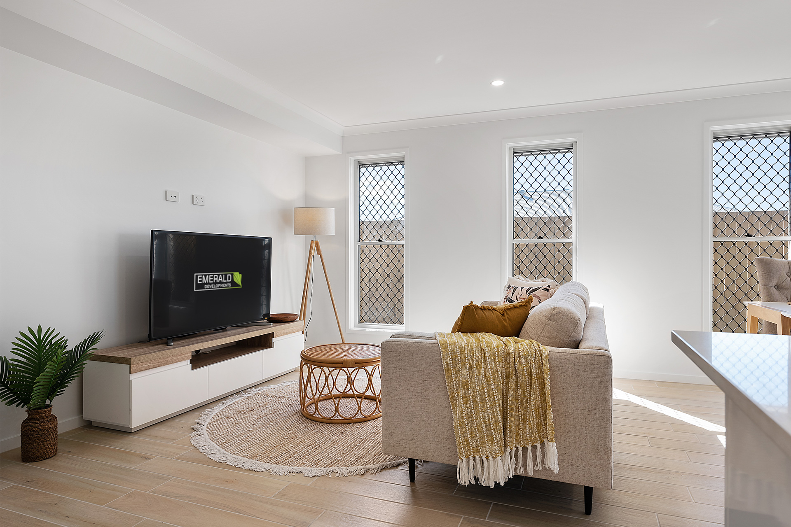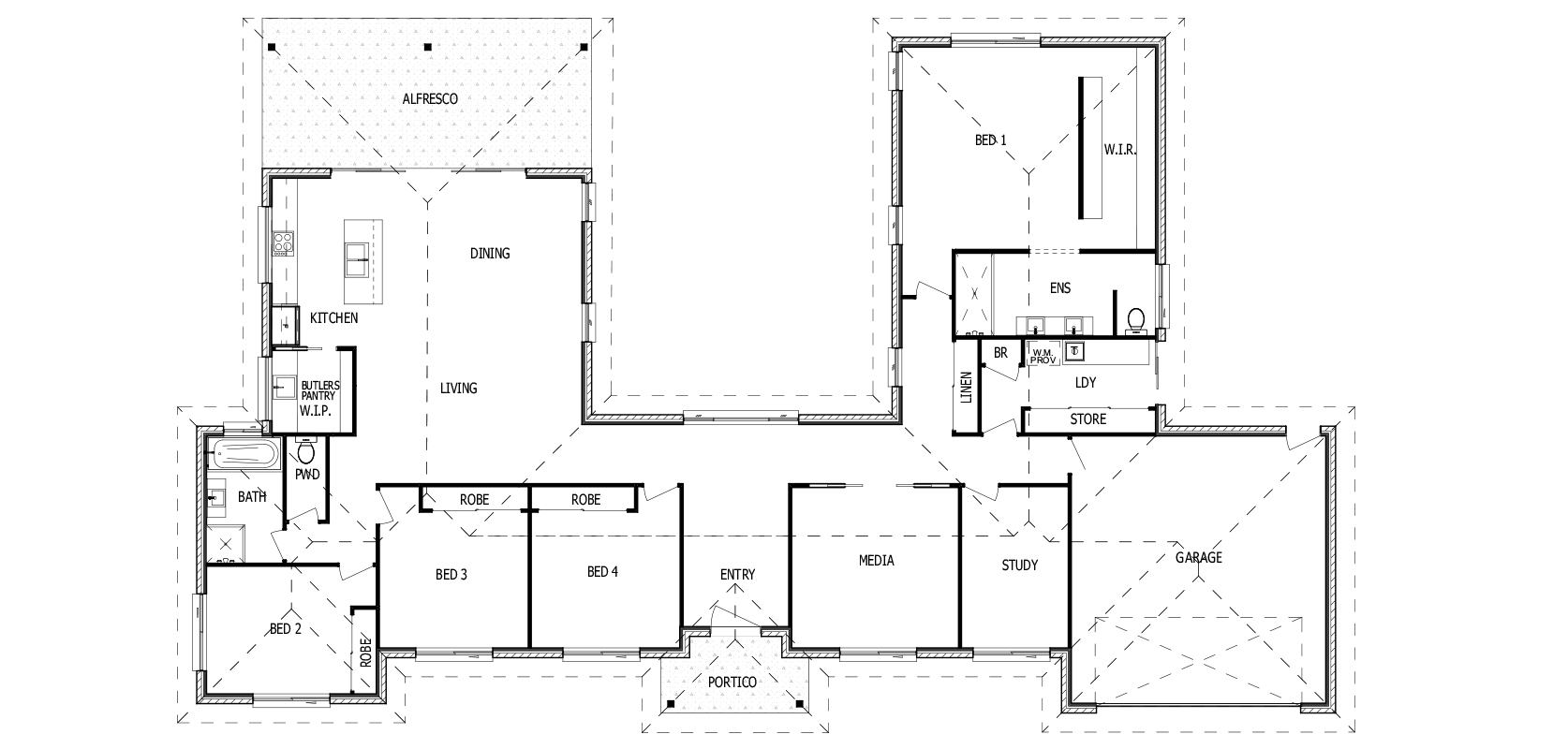About the Eucalyptus 298
Embrace a laidback lifestyle with this captivating acreage style home designed for 27m+ width lots. Centred around an open-plan design, the huge living and dining area adjoin the kitchen and open into an alfresco.
Four bedrooms ensure there’s plenty of room for the whole family, including a secluded master bedroom with a luxurious walk-in-robe and ensuite with double vanities. Extra space comes in the form of a study and media room.
- 4 bed +study
- 3 living areas
- 2 bathrooms
- 2 car garage
- Min lot width 27m & 24m lot length
Living Areas
- Living & Dining: 3690 X 5240
- Media: 3990 x 3920
- Study: 3990x 2510
Bedrooms
- Master: 5960 x 4754
- Bed 2: 3990x 3000
- Bed 3: 3500x 3990
- Bed 4: 3500 x 3990
*Images are indicative only.
Design your lifestyle with Emerald Developments
Download the 2022 Home Designs Catalogue

