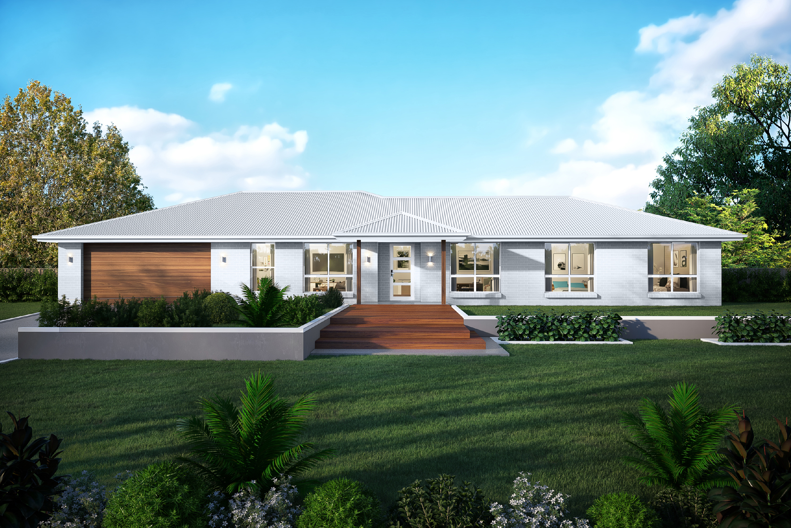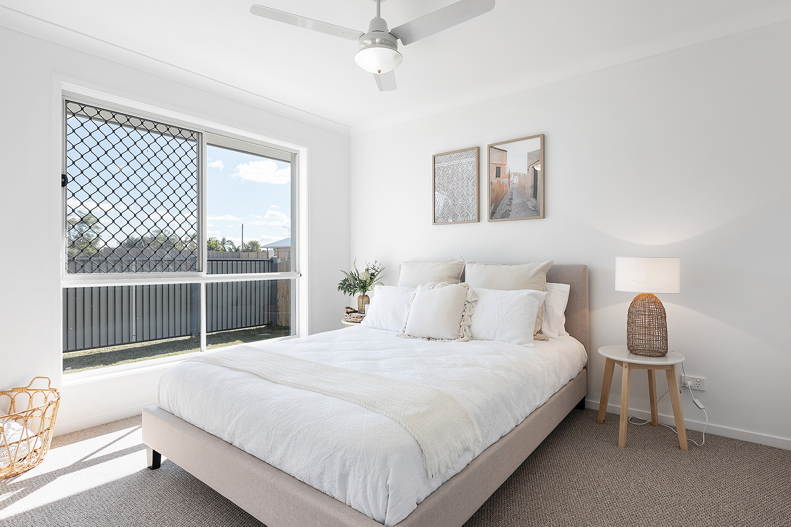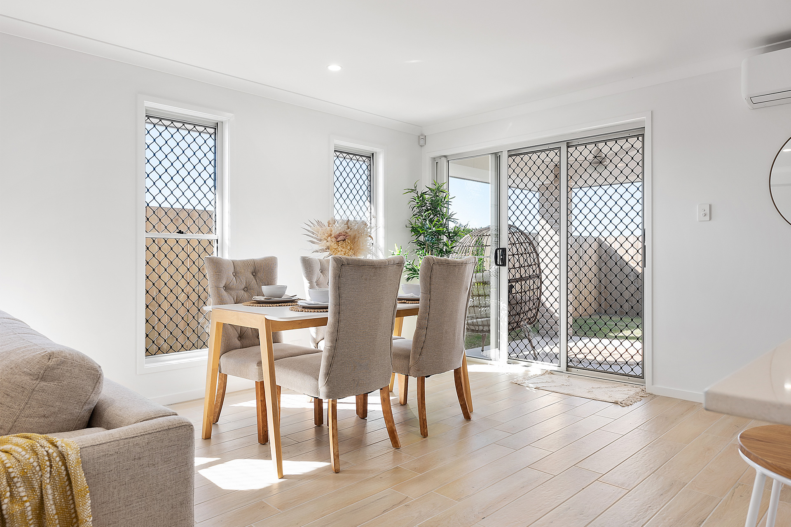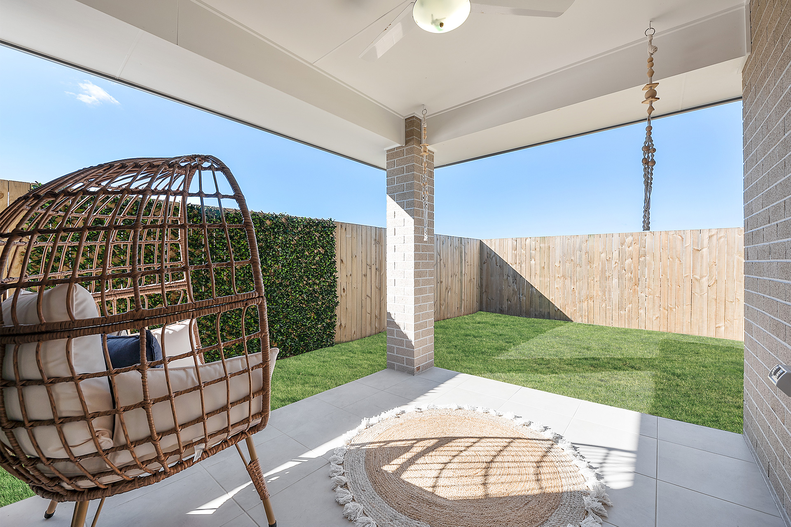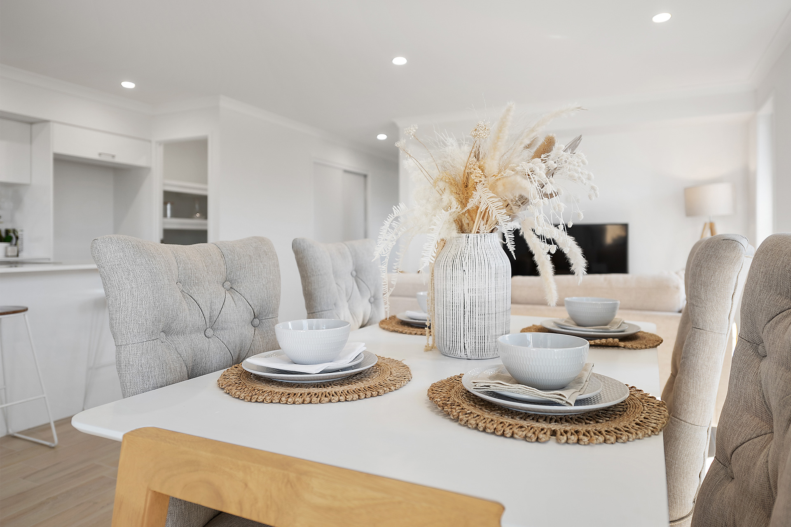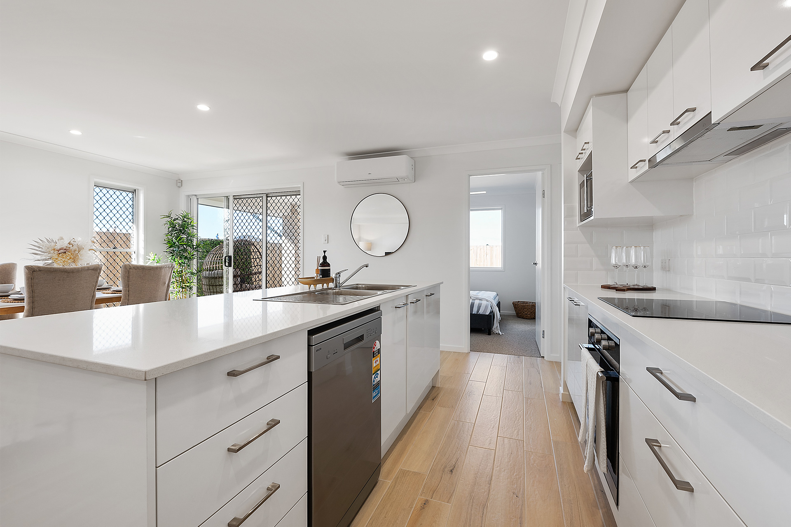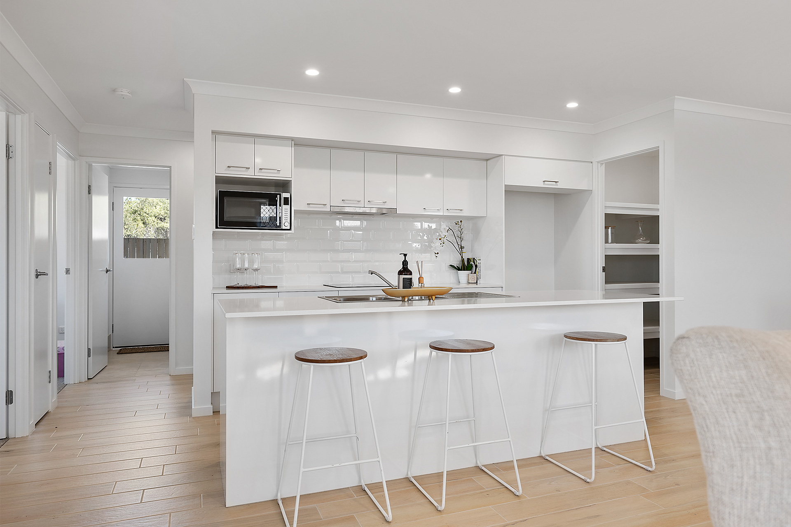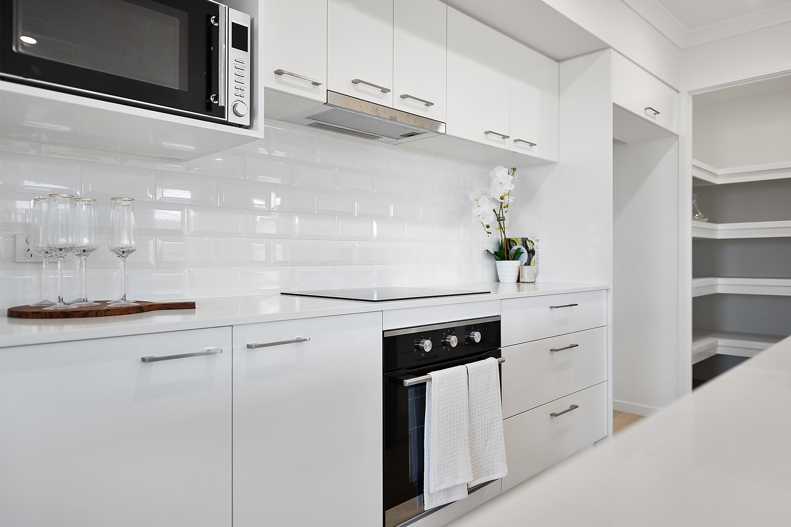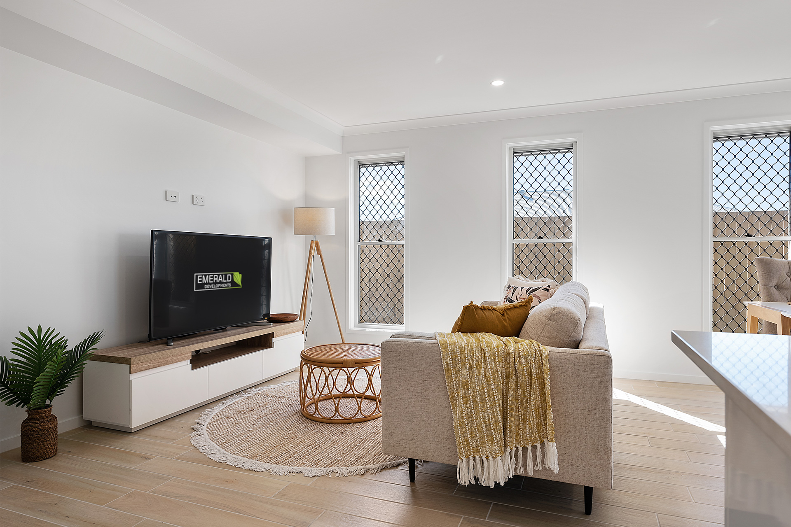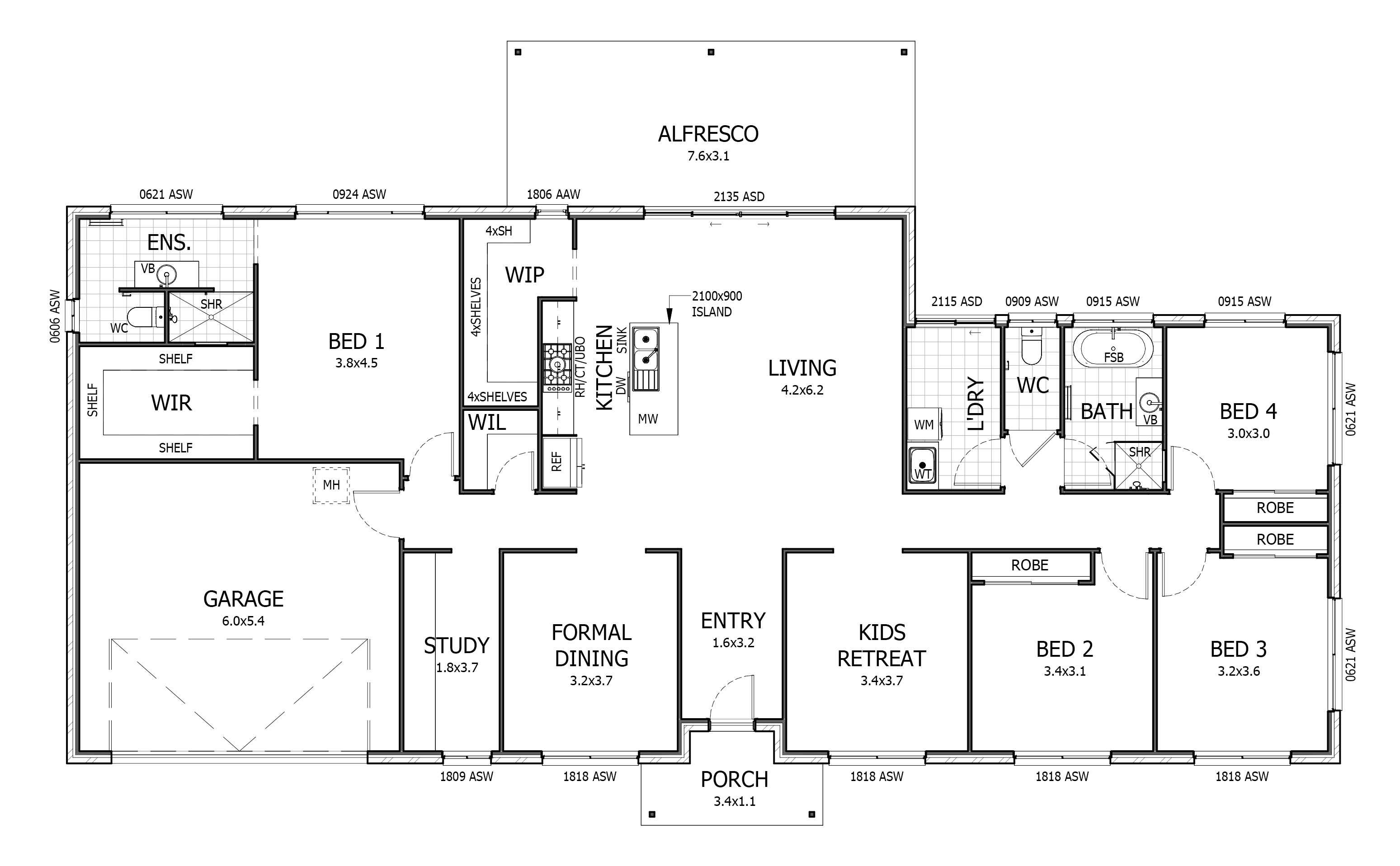About the Wattle 260
Let your imagination run wild with the Wattle 260, an elegant home designed for 29.5m+ width lots. Packing all the zeal of the Wattle 300 into a compact yet equally desirable package, this four-bedroom, two-bathroom home is sure to impress.
Make it your own with dedicated study, media and activity rooms that can be designed around your family lifestyle. The heart of this home is the open-plan kitchen with a butler’s pantry and island bench top that spills into a dramatic living and dining area with an unobstructed alfresco area to enjoy the outdoors.
- 4 bed + study
- 4 living areas
- 2 bathrooms
- 2 car garage
- Min lot width 29.5m & 22m lot length
Living Areas
- Living & Dining: 6000 x 5000
- Activity: 3400 x 3820
- Media: 3263 x 3820
- Study: 1800 x 3820
Bedrooms
- Master: 3900x 3900
- Bed 2: 3400 x 3820
- Bed 3: 3200 x 3820
- Bed 4: 3200 x 3000
Walk through our amazing design
*Images are indicative only.
Design your lifestyle with Emerald Developments
Download the 2024 Home Designs Catalogue


