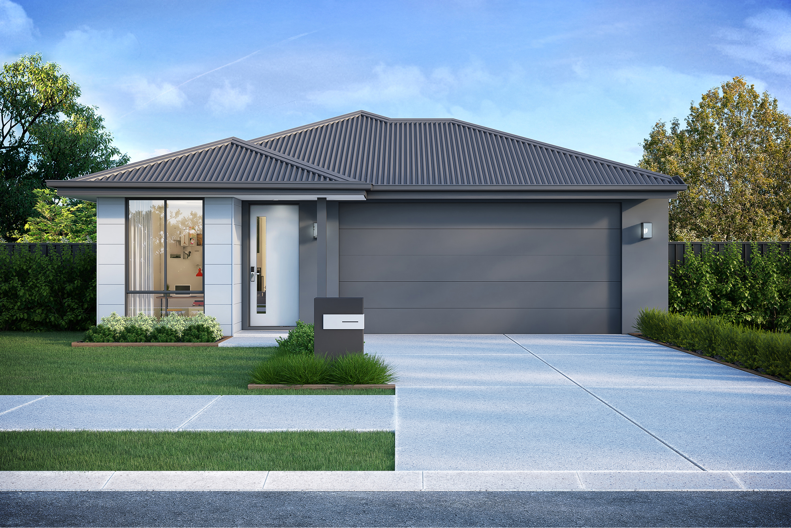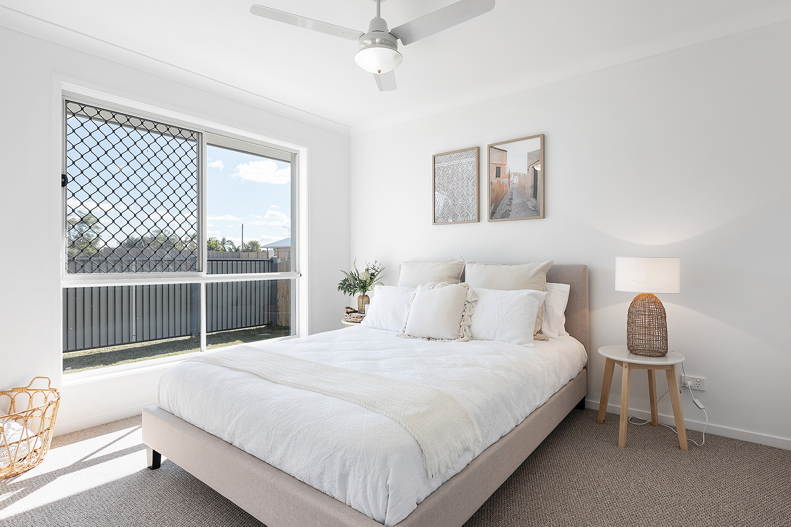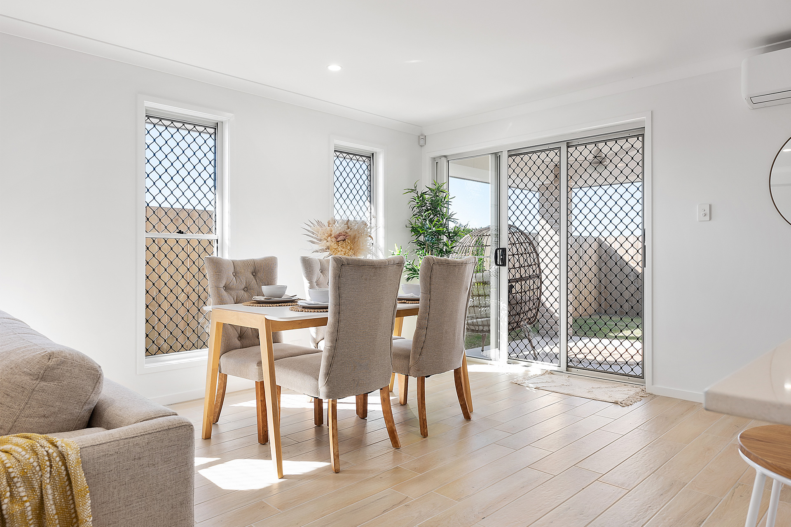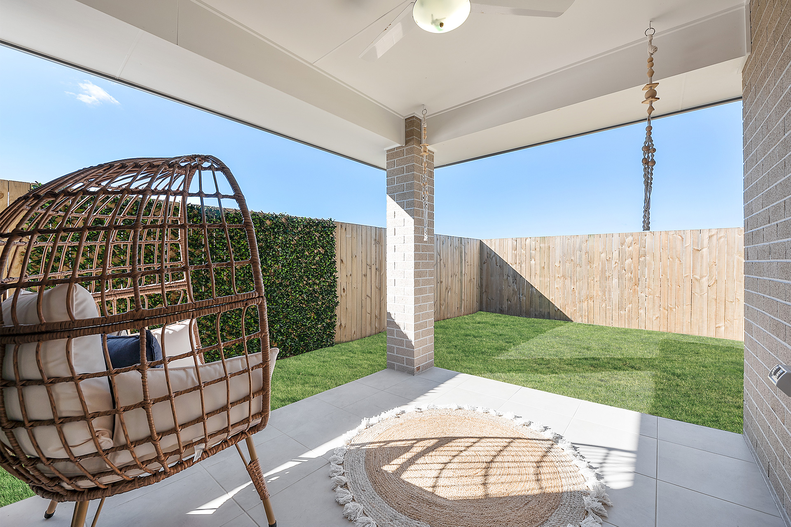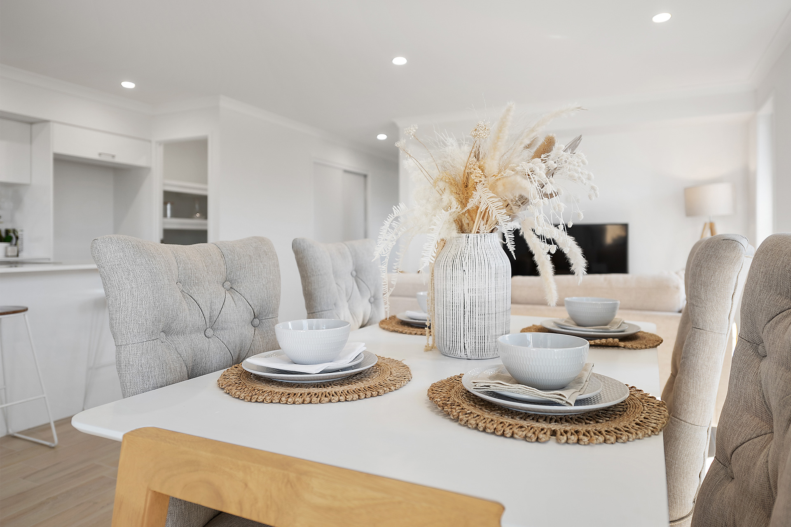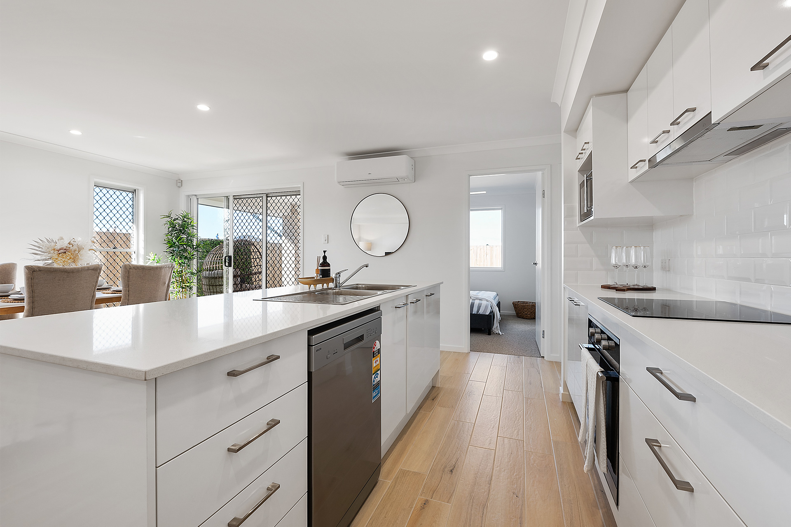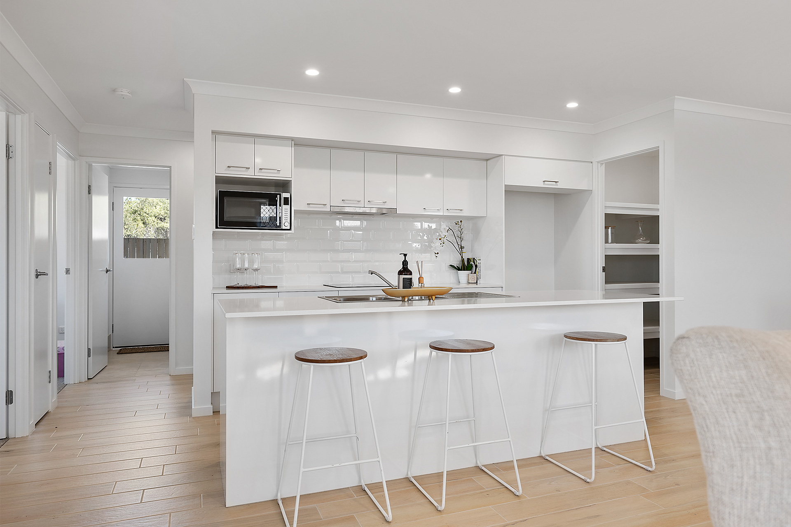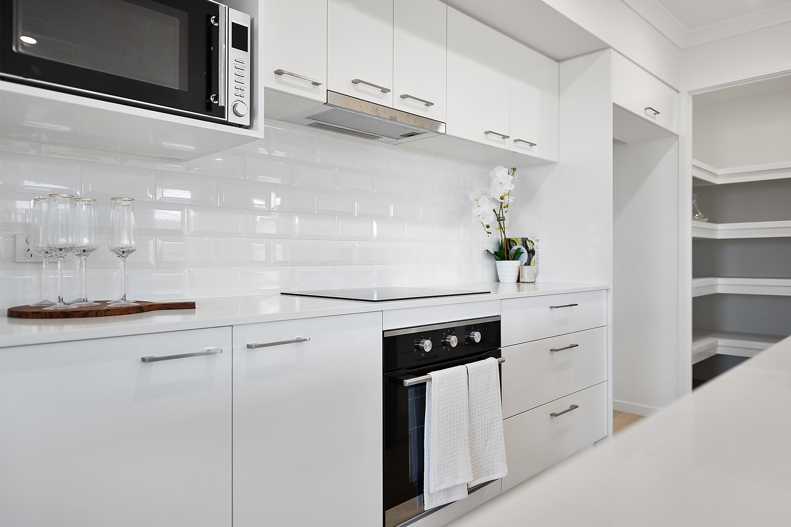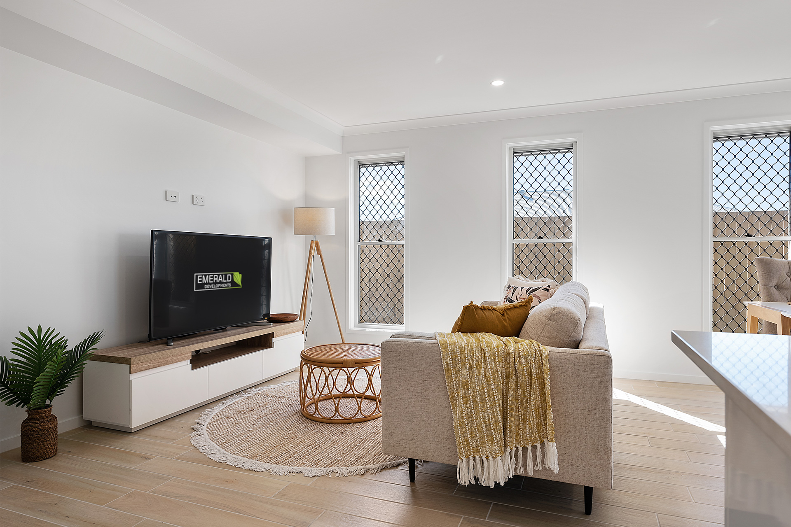About the Gianni 155
- 3 Bed + Study
- 2 Living Areas
- 2.5 Bathrooms
- 2 Car Garage
- Min Block Length 25m
- Min Lot Width 10m
- House 155.76m2
Living Areas
- Living & Dining: 5.4 x 4.7
- Study: 3.0 x 1.7
Bedrooms
- Master: 3.2 x 3.5
- Bed 2: 2.9 x 3.5
- Bed 3: 2.8 x 2.9
*Images are indicative only.
Design your lifestyle with Emerald Developments
Download the 2025 Home Designs Catalogue


