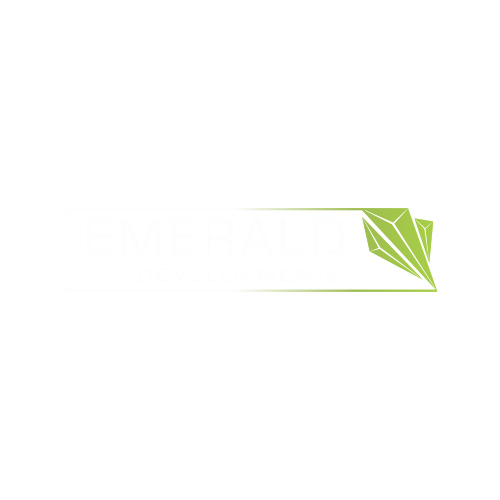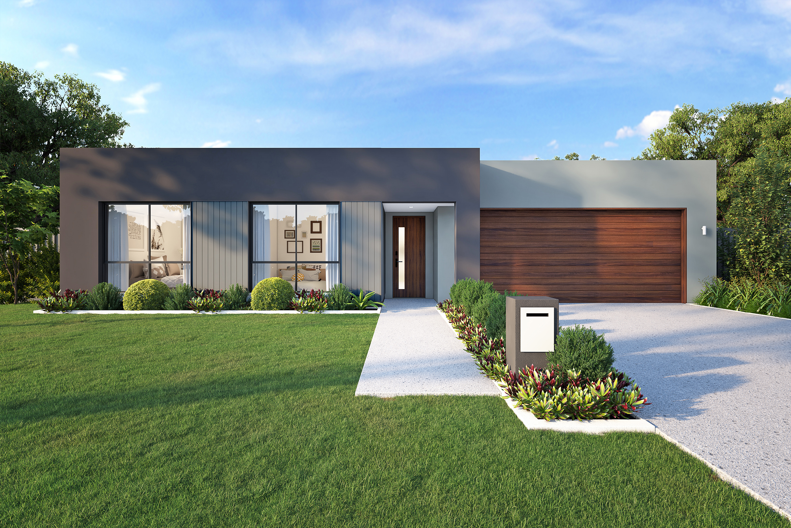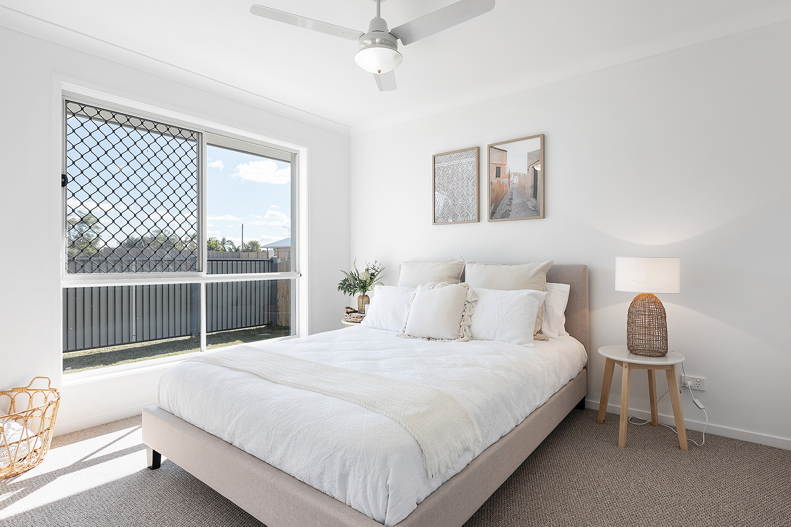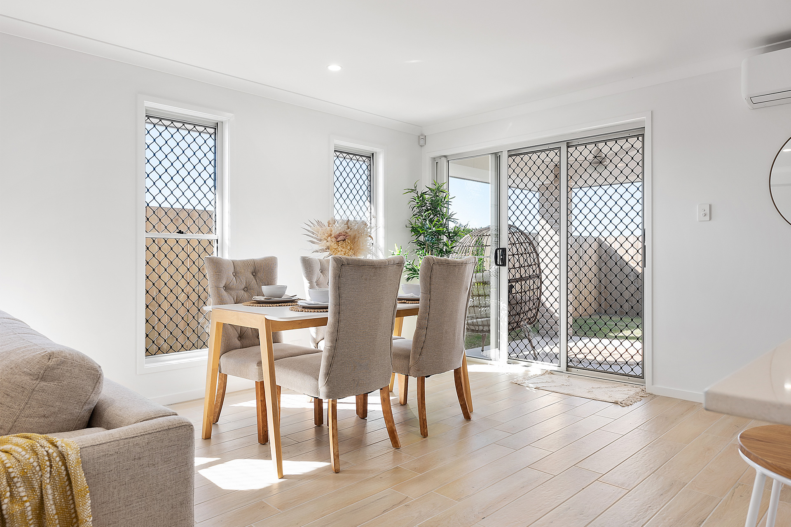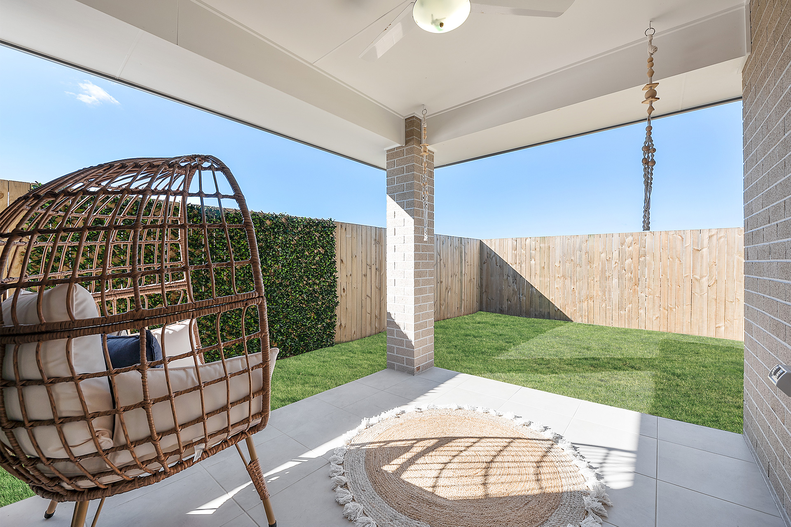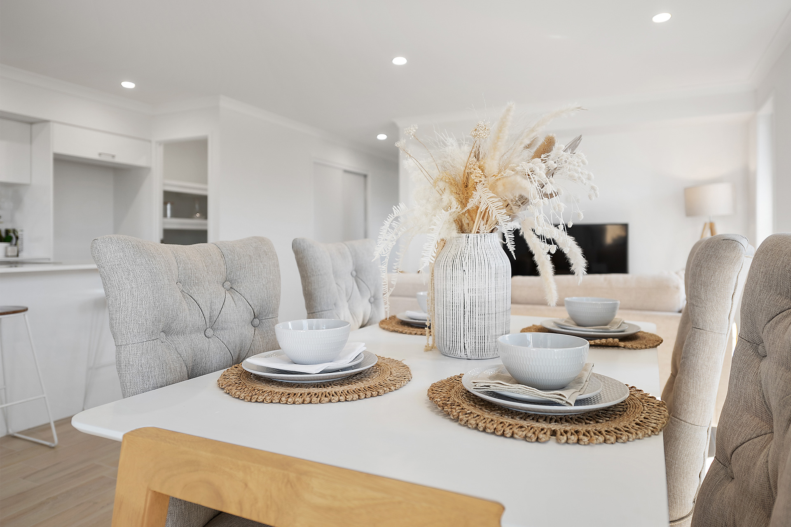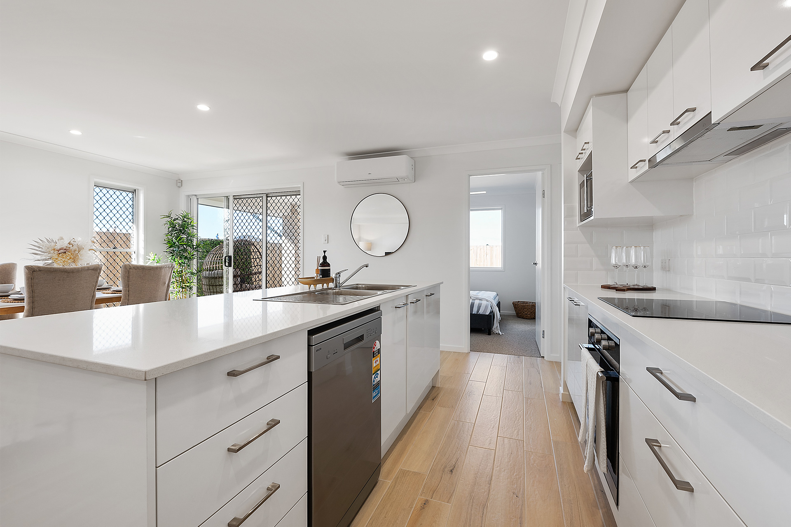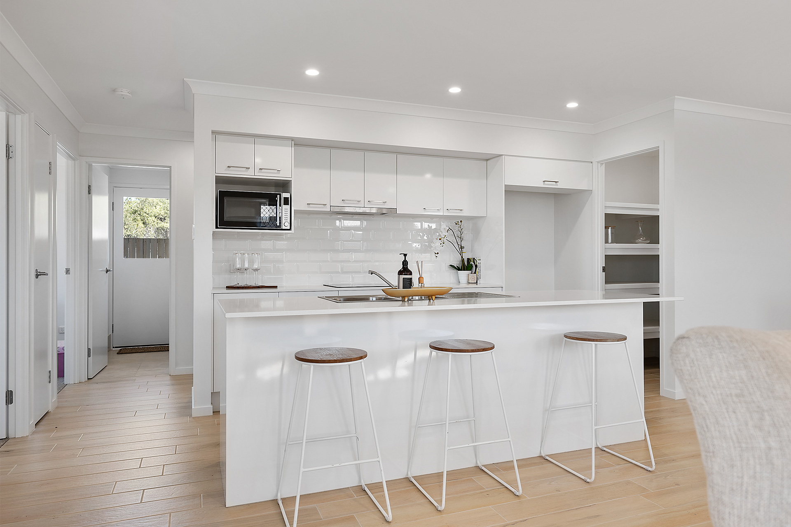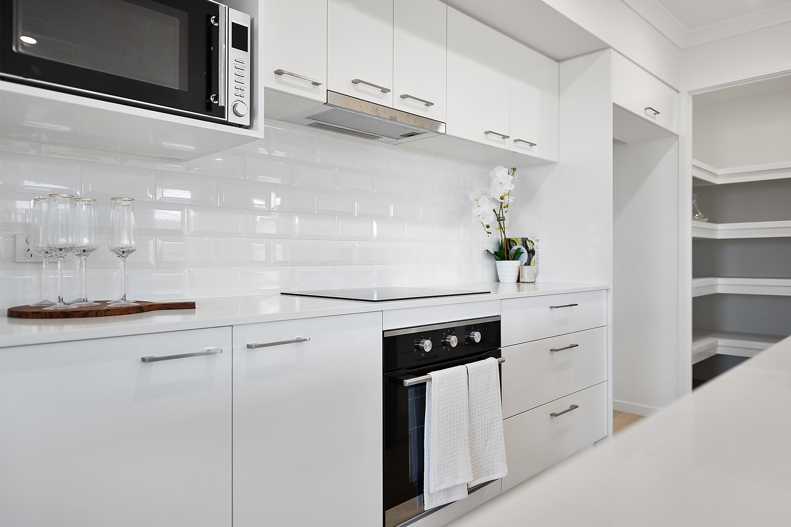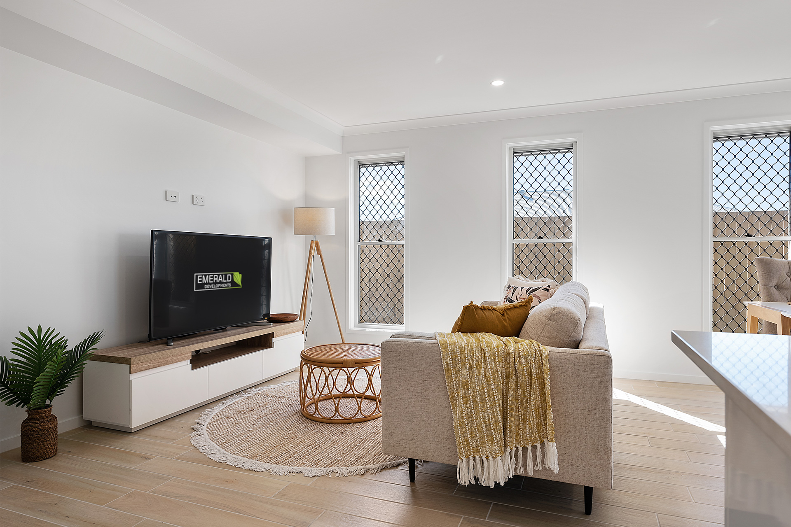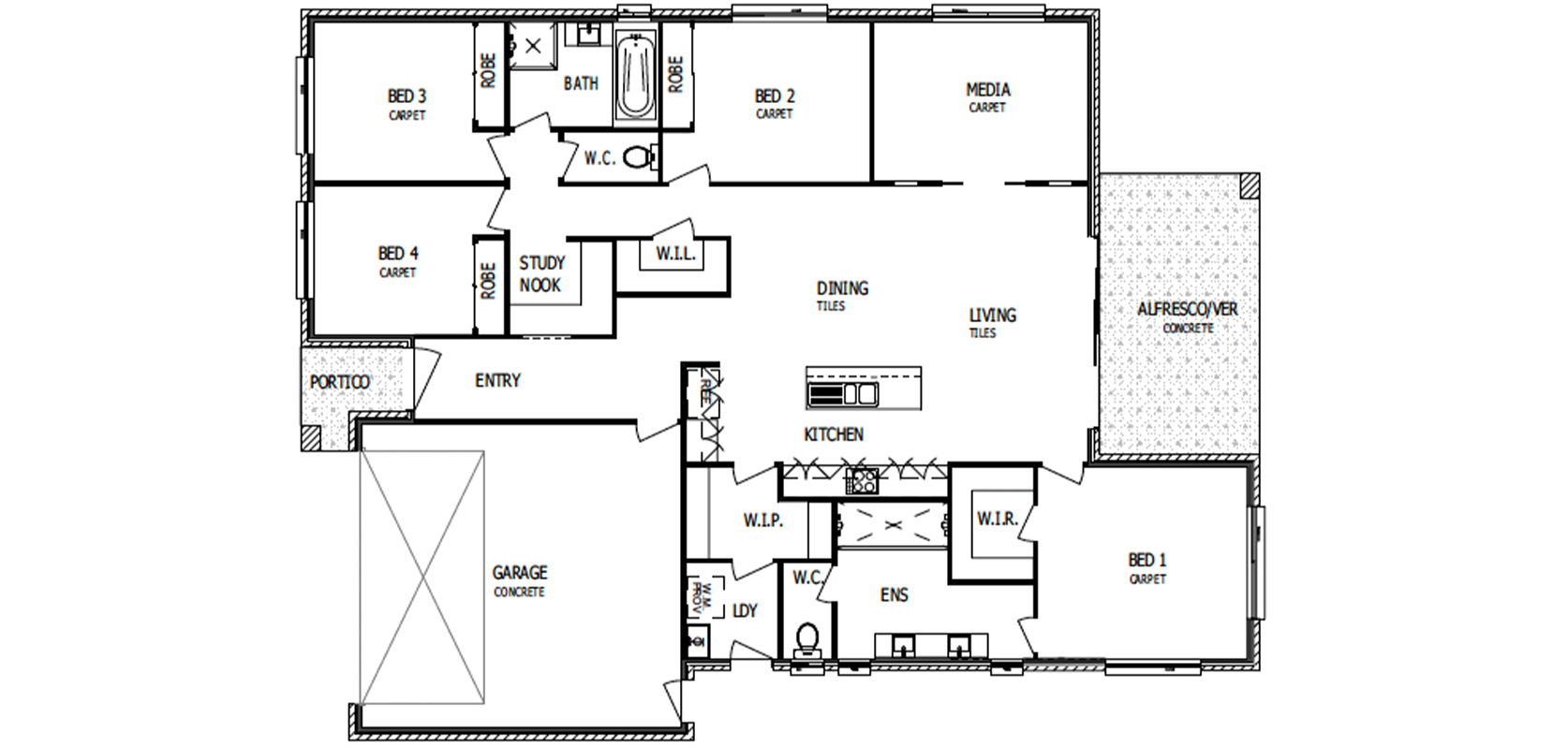About the Grace 218
Designed for 16m+ width lots, this family home includes four bedrooms, two bathrooms and three living areas. The open plan kitchen with a walk-in pantry flows effortlessly into the living area and onto an alfresco area that will be perfect for enjoying those warm afternoons.
With great features such as a media room to keep the kids entertained and a study nook for those splitting work between the office and home, this home provides a relaxed, bright and functional lifestyle.
- 4 bed + study
- 3 living areas
- 2 bathrooms
- 2 car garage
- Min lot width 16m & 24m lot length
Living Areas
- Living & Dining: 5000 x 7300
- Media: 4000 x 3000
Bedrooms
- Master: 3940 x 3600
- Bed 2: 3000 x 3300
- Bed 3: 3000 x 3600
- Bed 4: 2800 x 3600
*Images are indicative only.
Design your lifestyle with Emerald Developments
Download the 2023 Home Designs Catalogue

