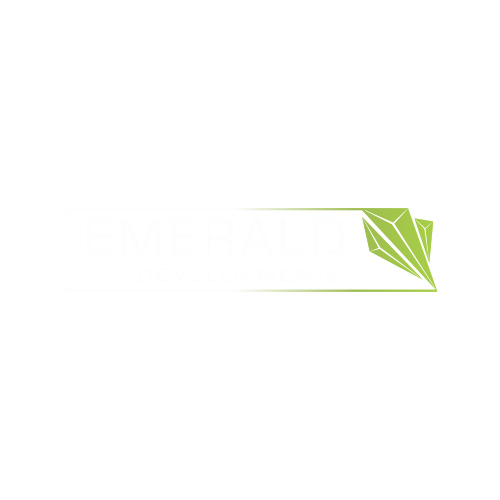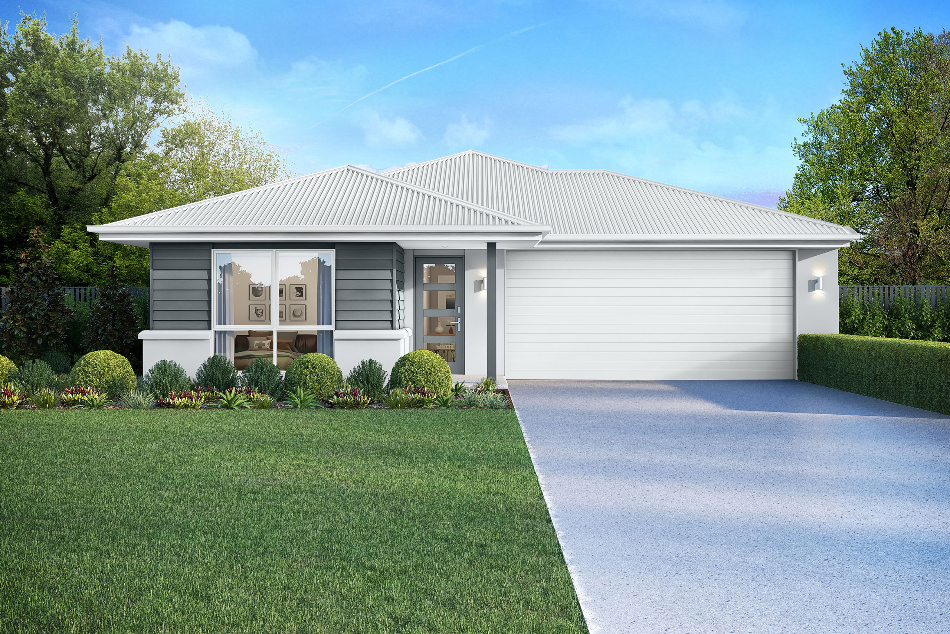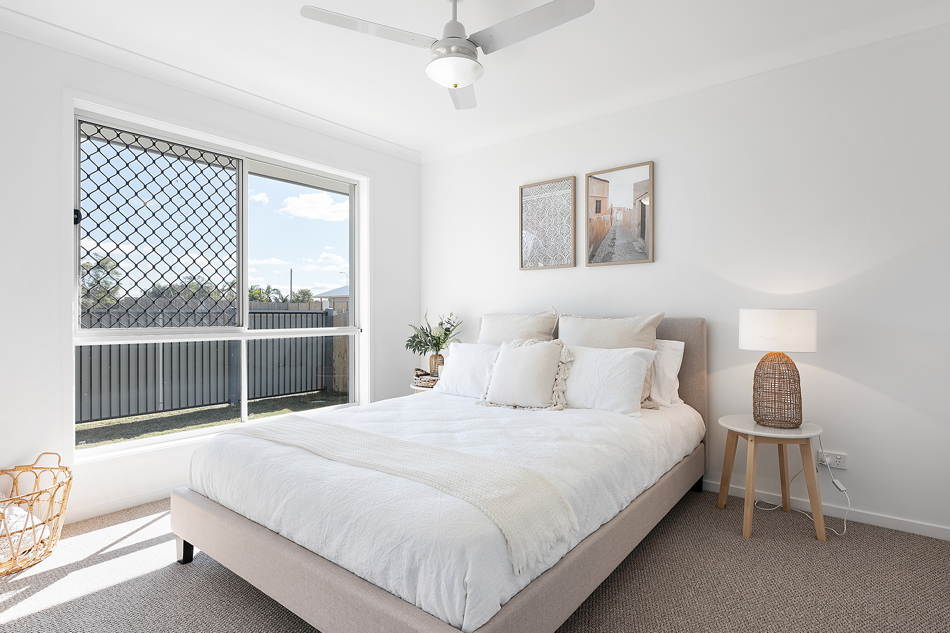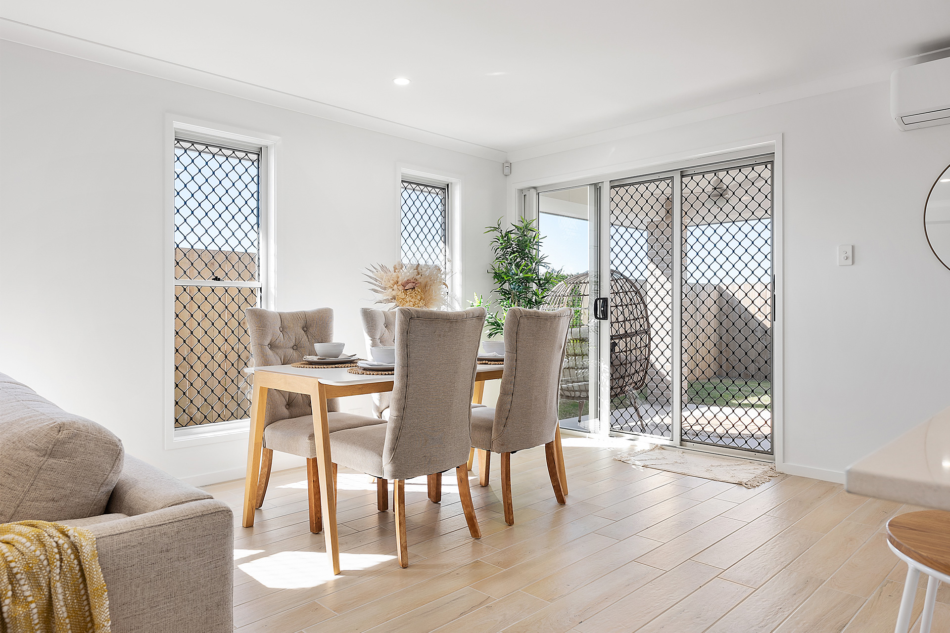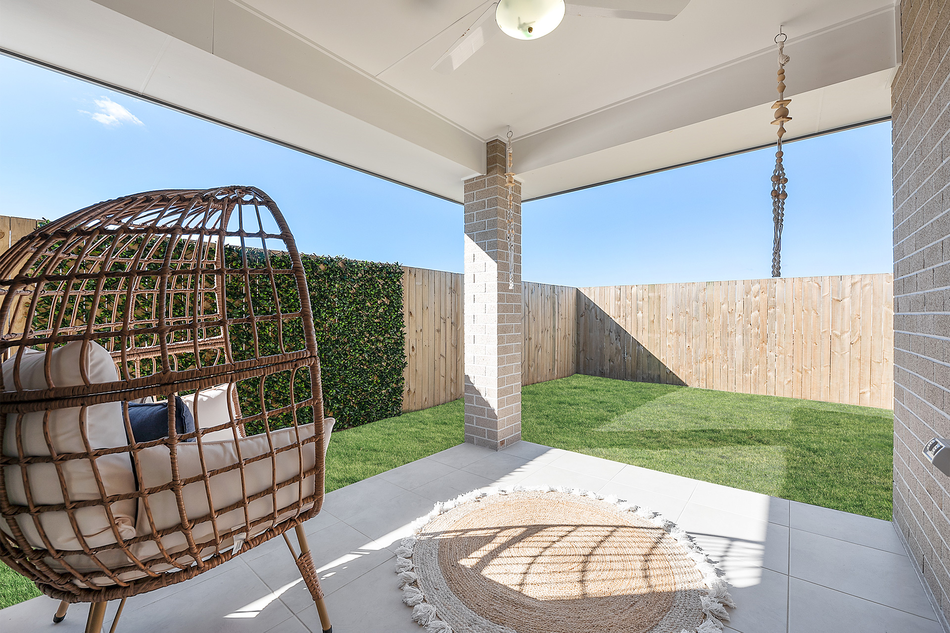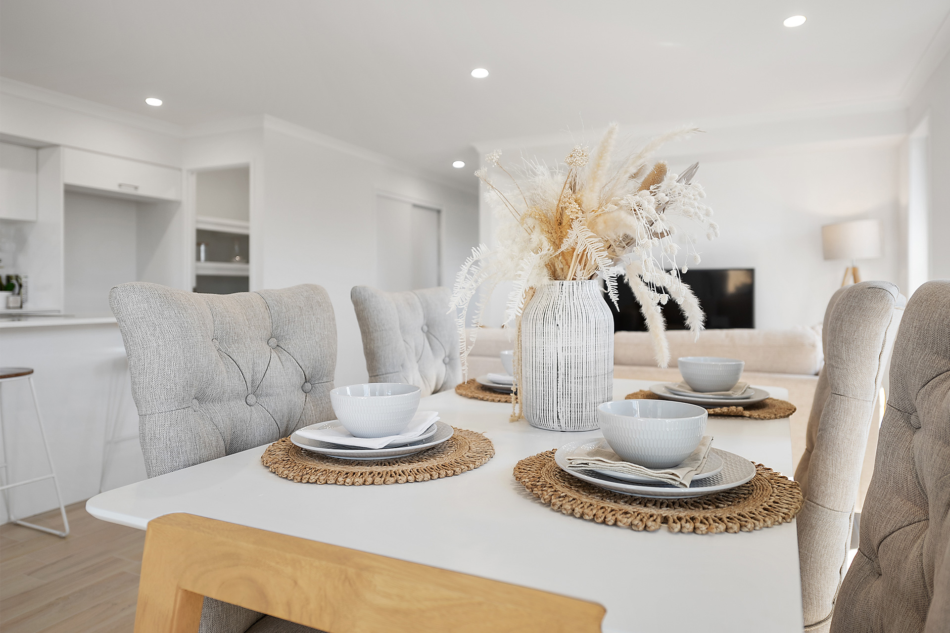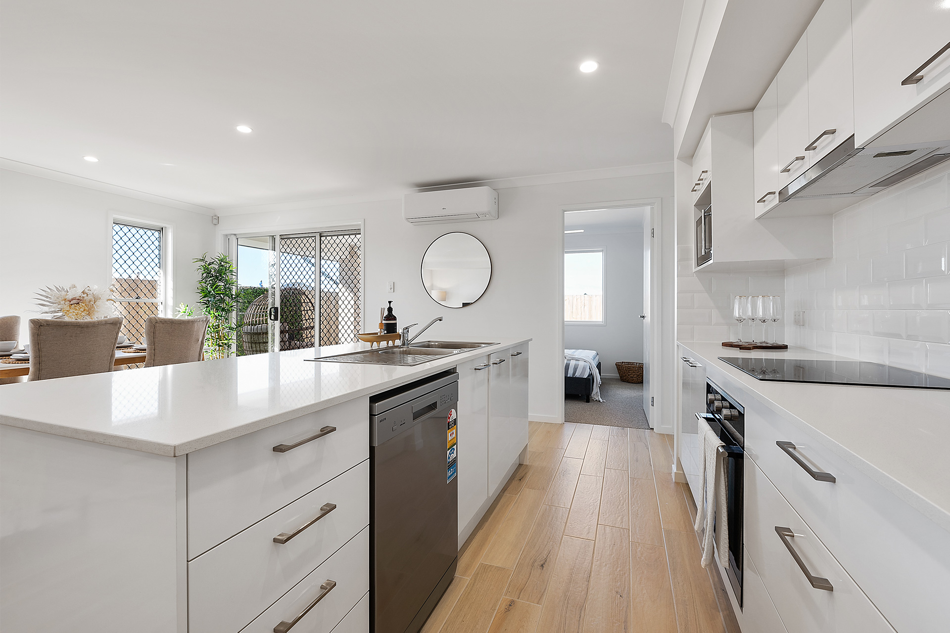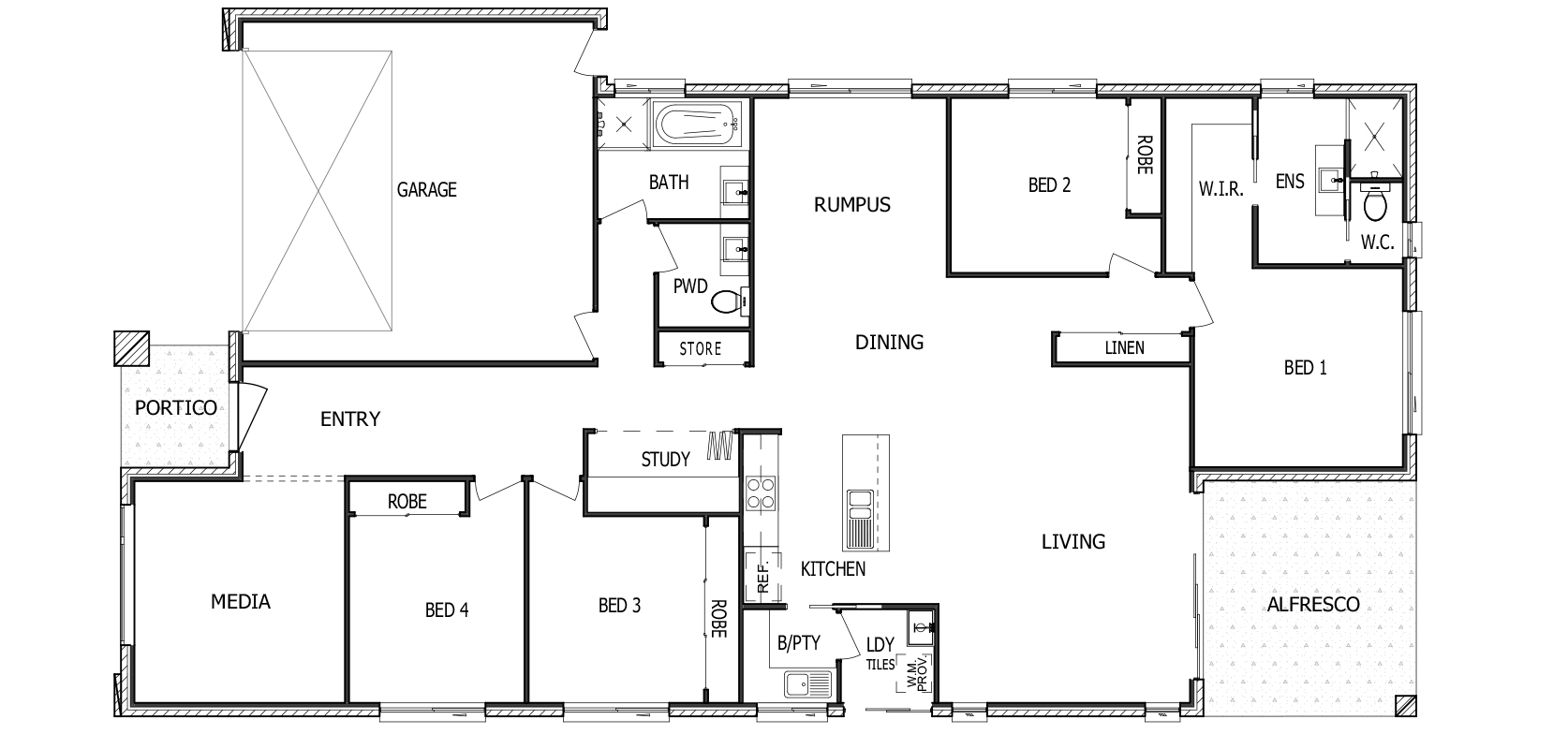About the Jade 240
- 4 bed + study
- 4 living areas
- 2 bathrooms
- 2 car garage
- Min block length 29m
- Min lot width 14m
- 239.35m2
Living Areas
- Living: 4370 x 5990
- Dining: 2600 x 3300
- Rumpus: 3300 x 2990
- Media: 3600 x 3790
Bedrooms
- Master: 3410 x 3400
- Bed 2: 2990 x 3000
- Bed 3: 3190 x 3600
- Bed 4: 3000 x 3790
*Images are indicative only.
Design your lifestyle with Emerald Developments
Download the 2024 Home Designs Catalogue

