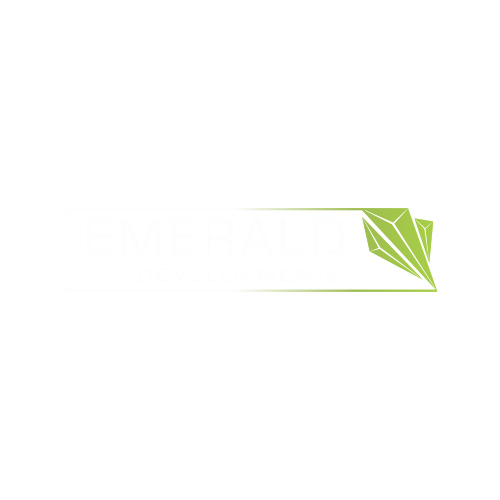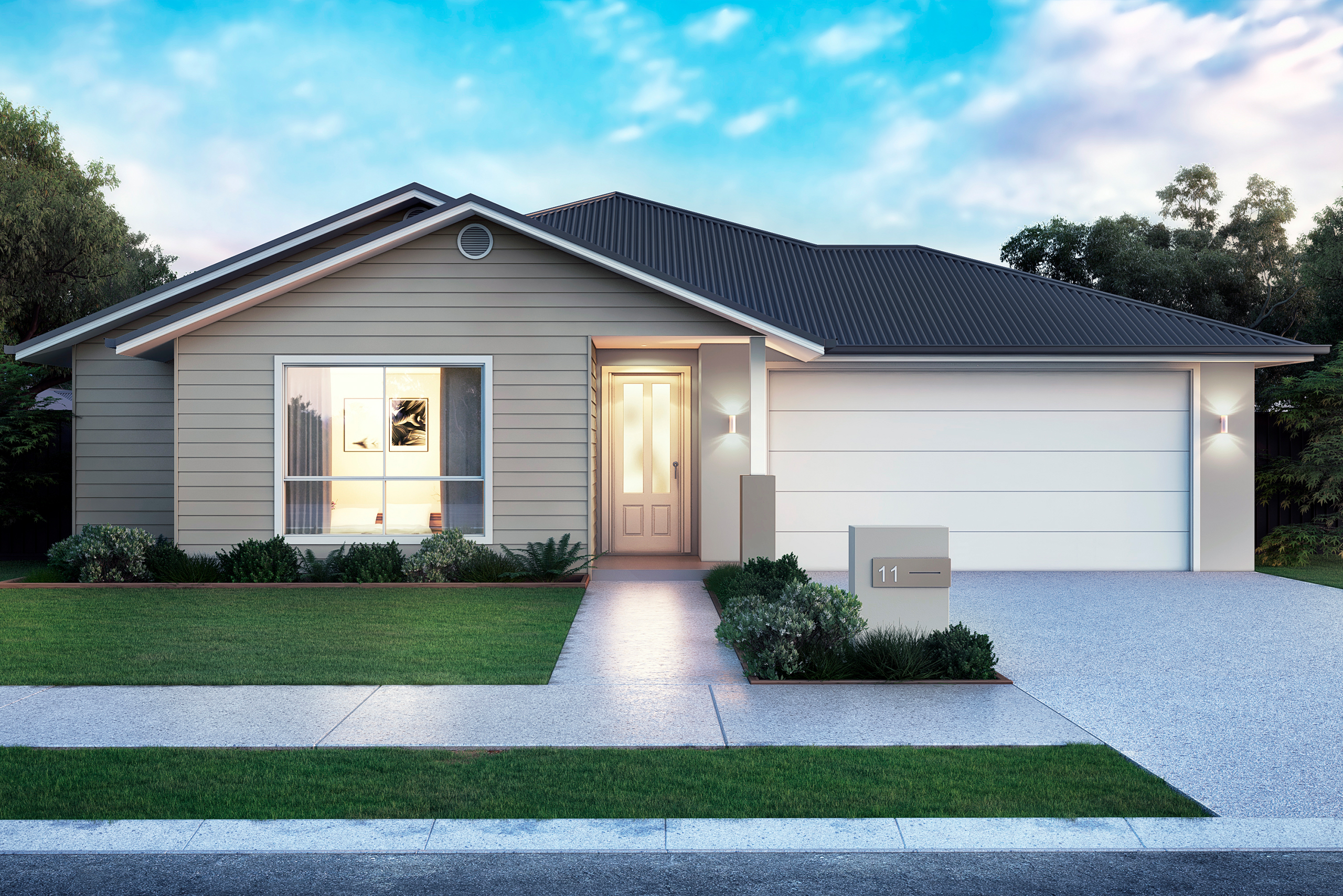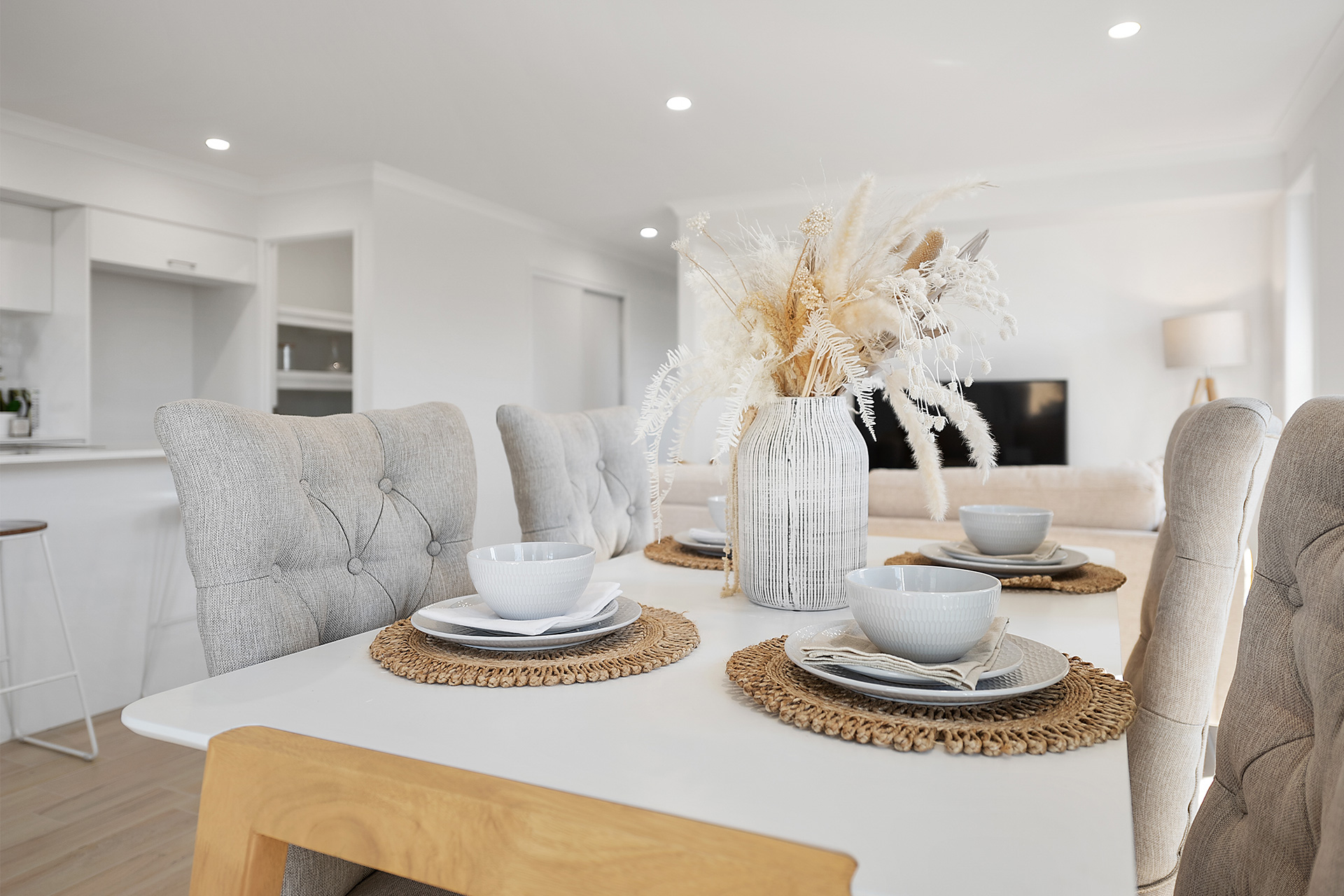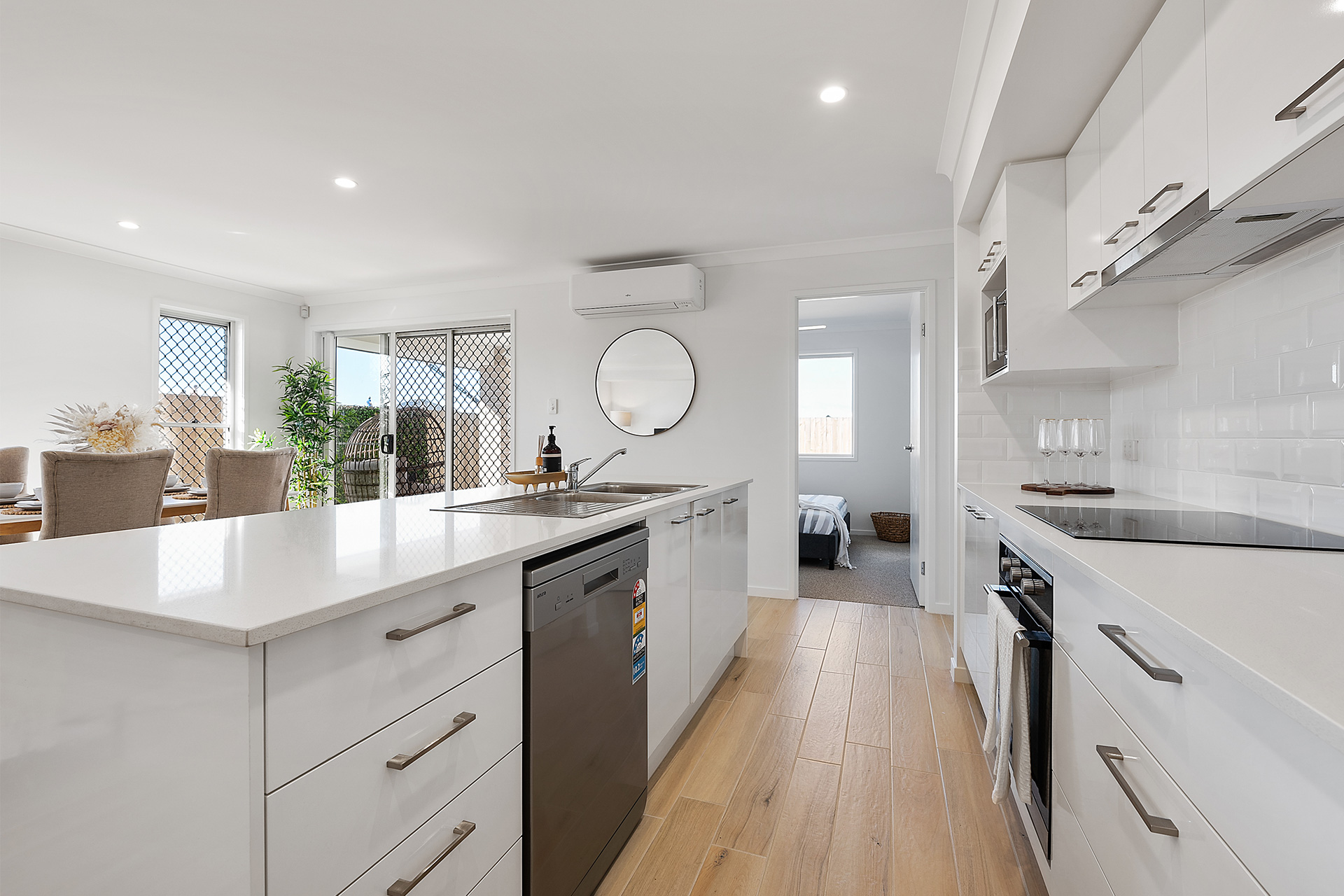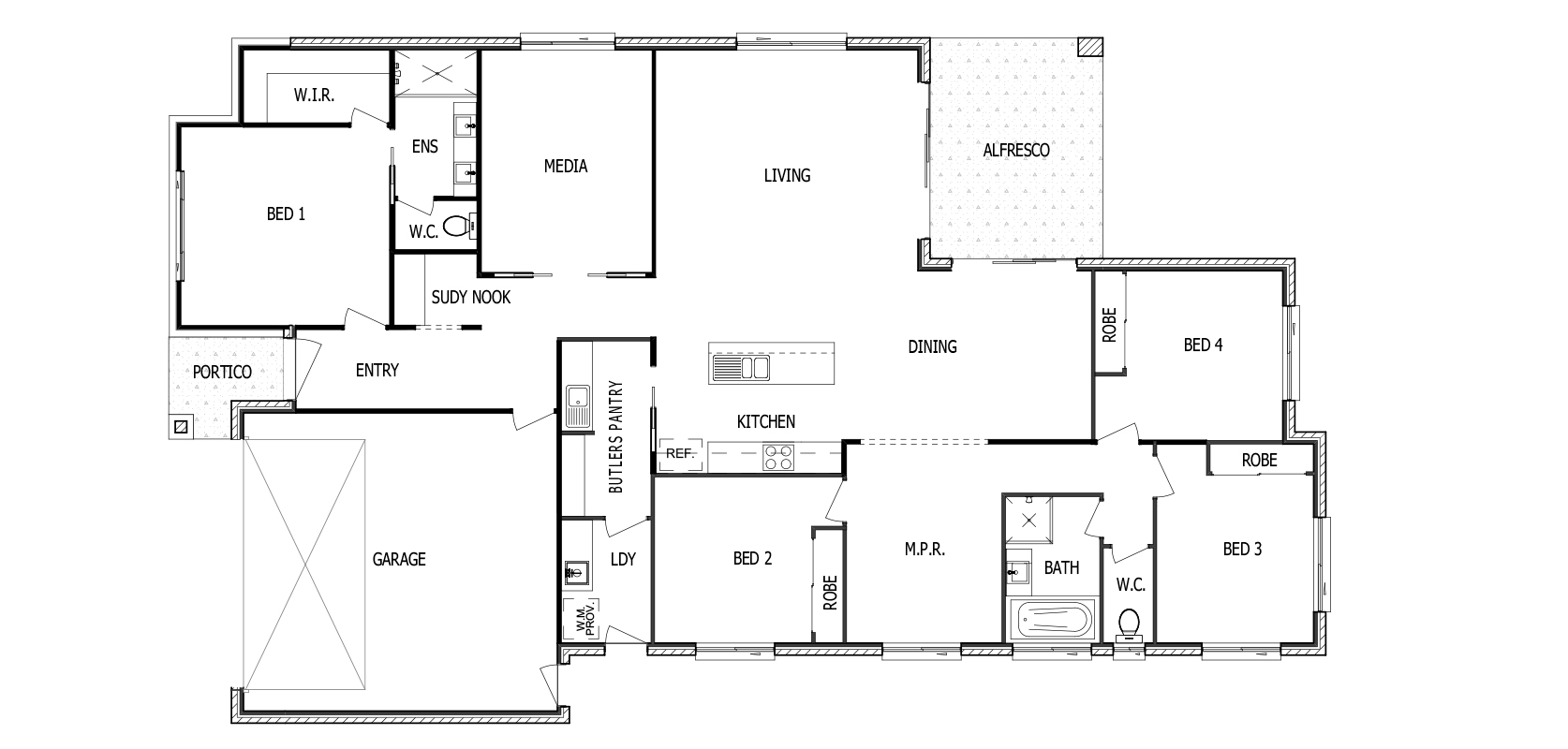About the Willow 242
This modern home offers a huge 242 sqm of living space, perfect for the whole family. The modern open plan design includes an inviting kitchen with a breakfast bar, study space and two bathrooms – perfect for all your needs! It has four bedrooms and a two car garage.
Designed to suit lot widths 16m+ and 29m+ length.
- 4 bed + study
- 4 living areas
- 2 bathrooms
- 2 car garage
- Min lot width 16m & 29m lot length
Living Areas
- Living: 5015 x 4260
- Dining: 3085 x 3085
- Media: 3270 x 4260
Bedrooms
- Master: 4260 x 4000
- Bed 2: 3580 x 3085
- Bed 3: 2990 x 3085
- Bed 4: 2990 x 3085
*Images are indicative only.
Design your lifestyle with Emerald Developments
Download the 2024 Home Designs Catalogue

