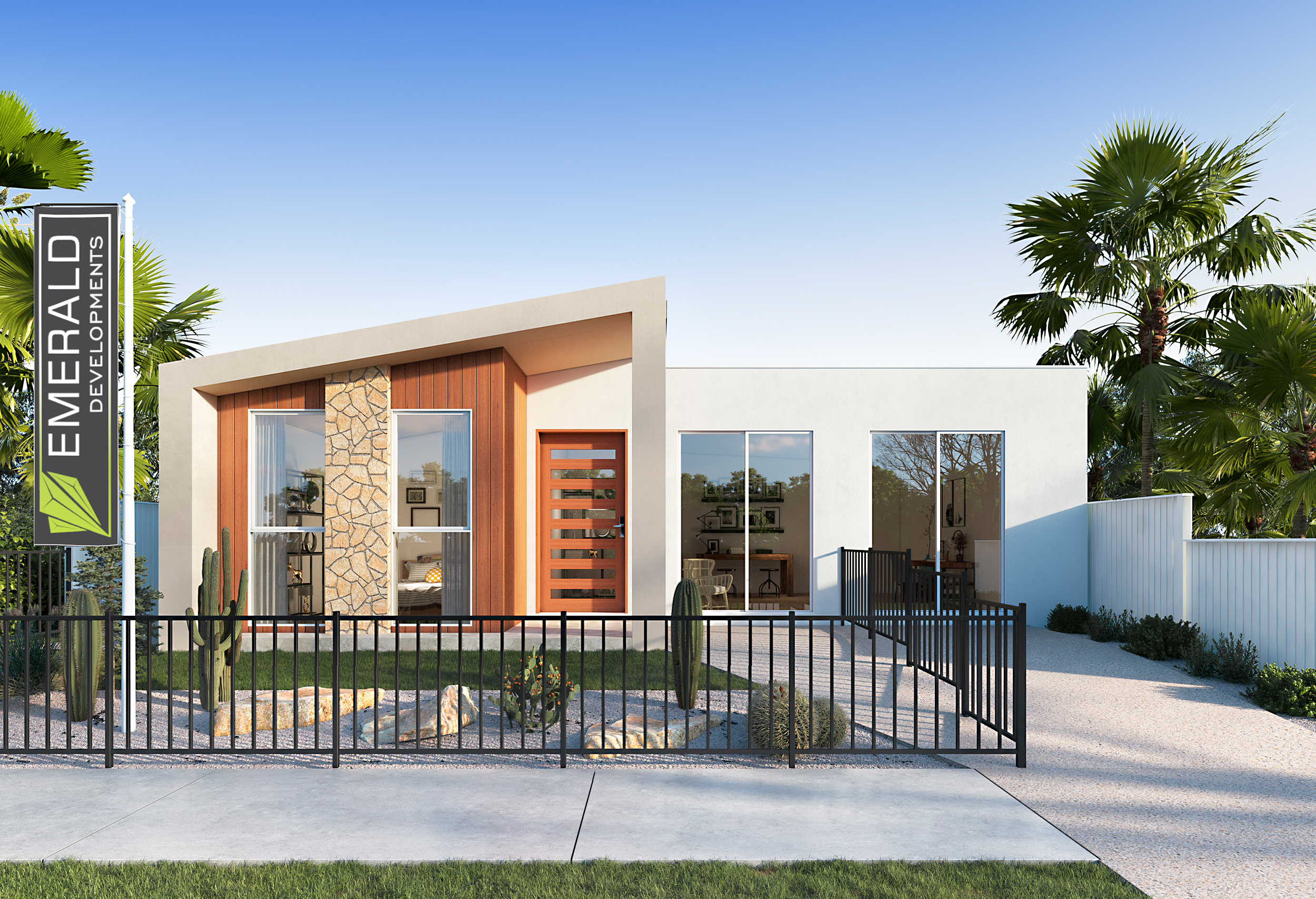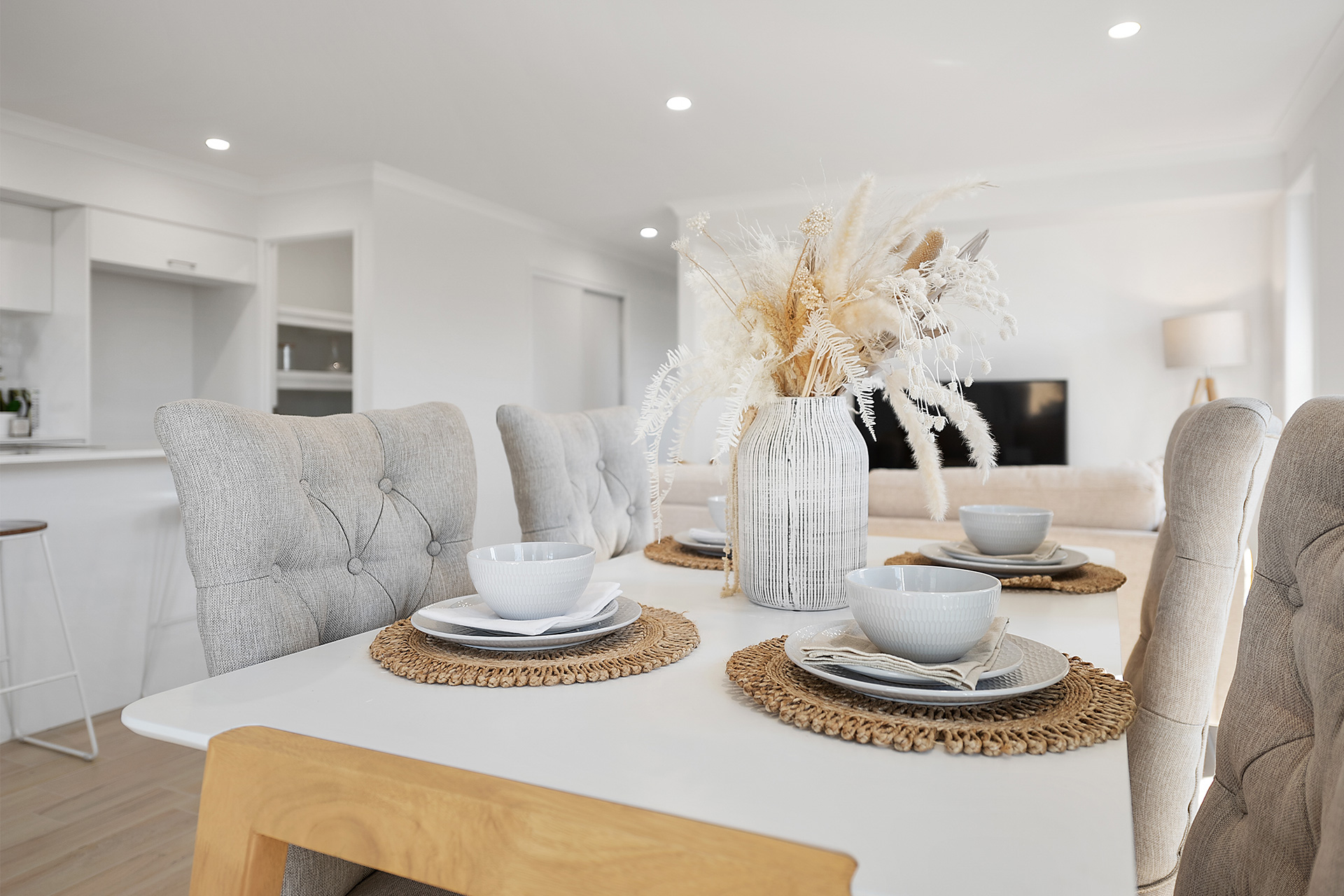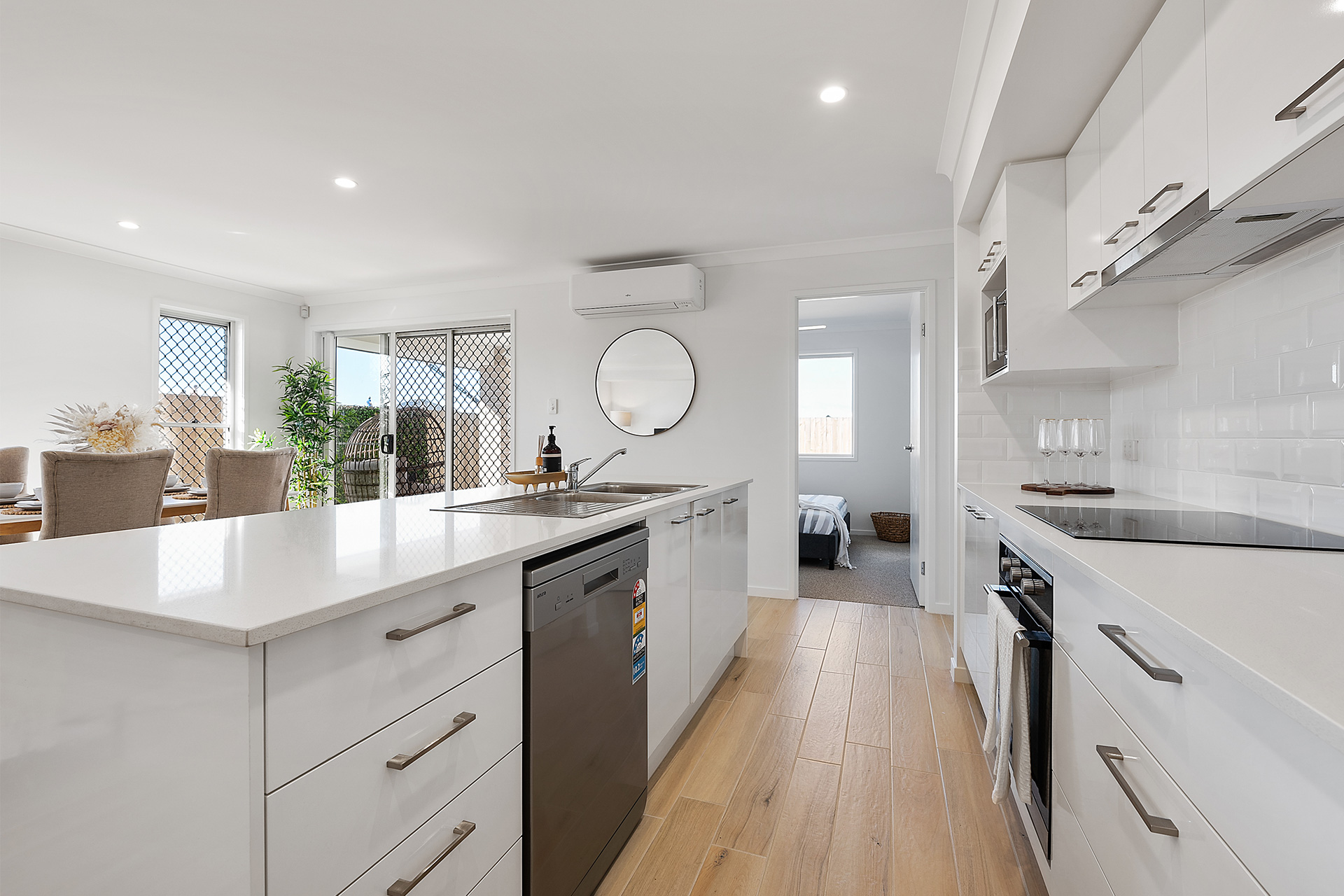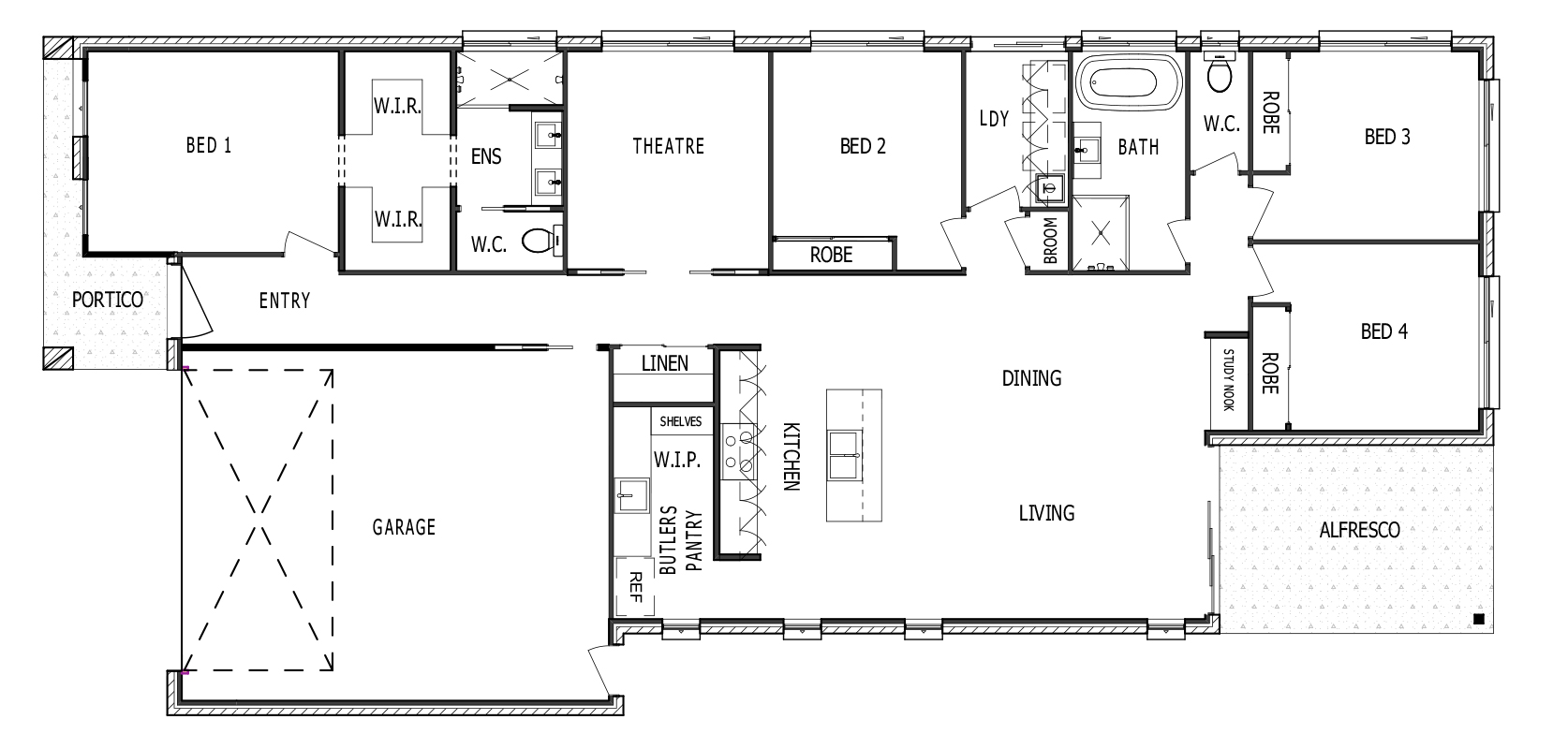About the San Francisco 220
Set apart by a fantastic layout, the San Francisco 220 brings space in spades. Designed to suit lot widths 12.5m+ and boasting a double garage, it’s dripping in street appeal. With four bedrooms in total, including a luxurious master with a double walk-in robe and ensuite, there’s plenty of room for the entire family or guests to stay.
Work from home with a convenient study. The living area has a functional open plan design to entertain friends and family, and cook up your favourite dishes from the large alfresco area. This home also includes a theatre room, perfect for when you want to relax and spend quality time together.
- 4 bed + study
- 3 living areas
- 2 bathrooms
- 2 car garage
- Min lot width 12.5m & 29m lot length
Living Areas
- Living & Dining: 5510 x 4800
- Theatre: 3400 x 3200
Bedrooms
- Master: 3200 x 4000
- Bed 2: 3200 x 3000
- Bed 3: 3200 x 3600
- Bed 4: 3000 x 3600
Walk through our amazing design
*Images are indicative only.
Walk through our amazing display home
Design your lifestyle with Emerald Developments
Download the 2023 Home Designs Catalogue





