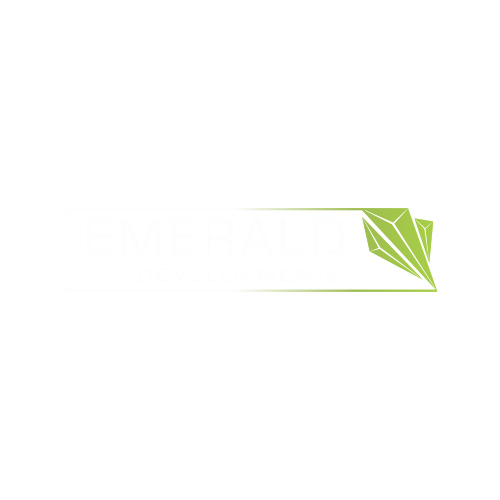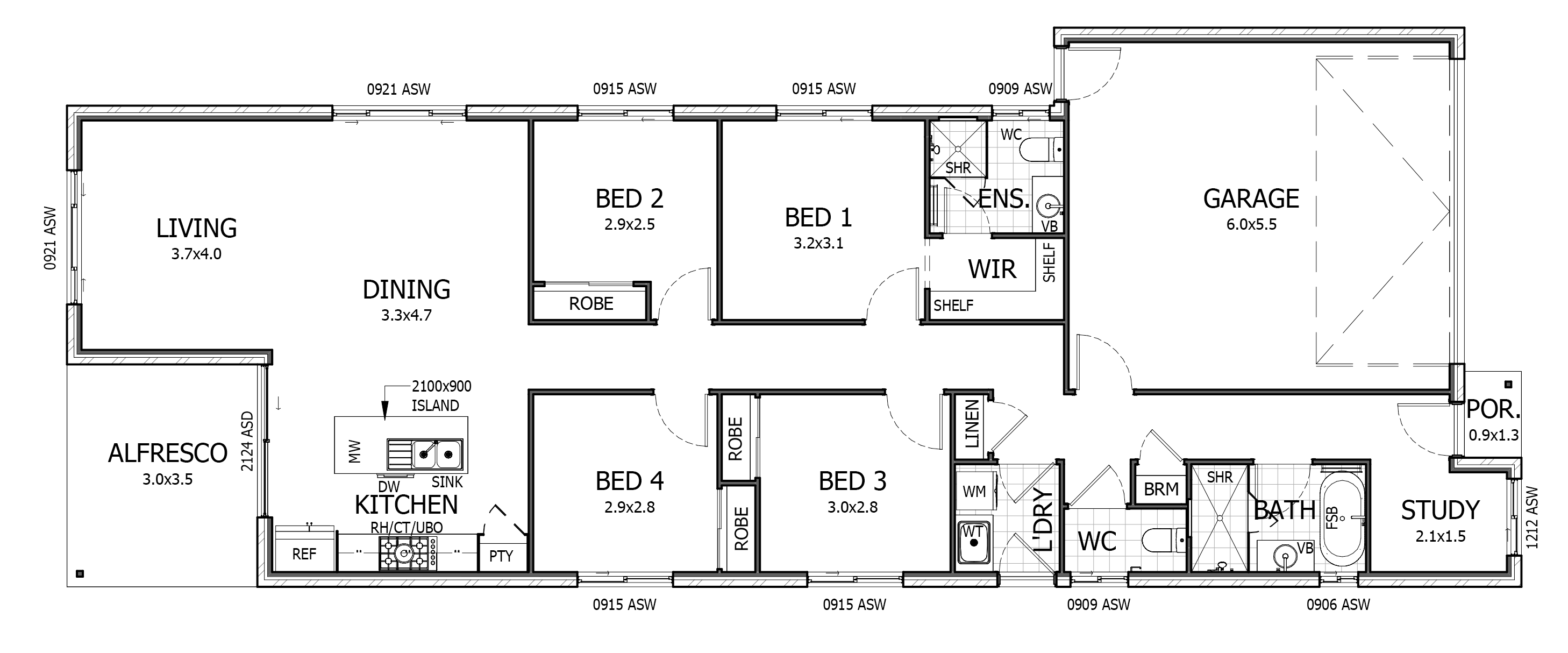About the Nora 178
- 4 bed + study
- 2 living areas
- 2 bathrooms
- 2 car garage
- Min block length 29m
- Min lot width 10m
- House 178.81m2
Living Areas
- Living & Dining: 7150 x 3580
- Study: 1770 x 3080
Bedrooms
- Master: 3200 x 3580
- Bed 2: 2800 x 3580
- Bed 3: 3005 x 2800
- Bed 4: 2800 x 2800
Take a private tour of the Nora 178
Design your lifestyle with Emerald Developments
Download the 2024 Home Designs Catalogue


