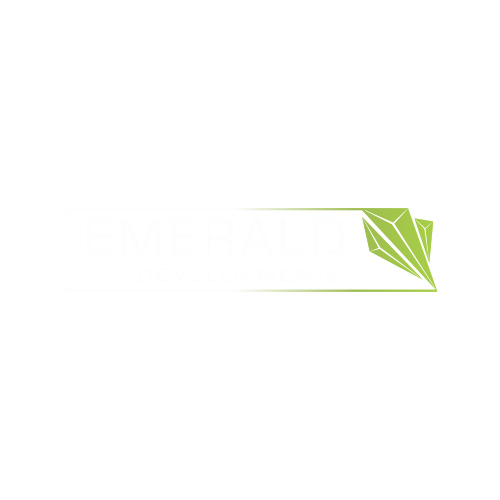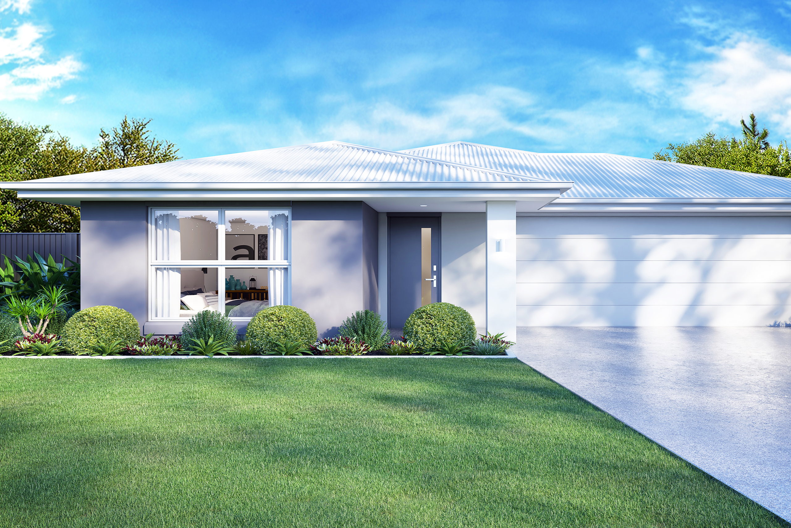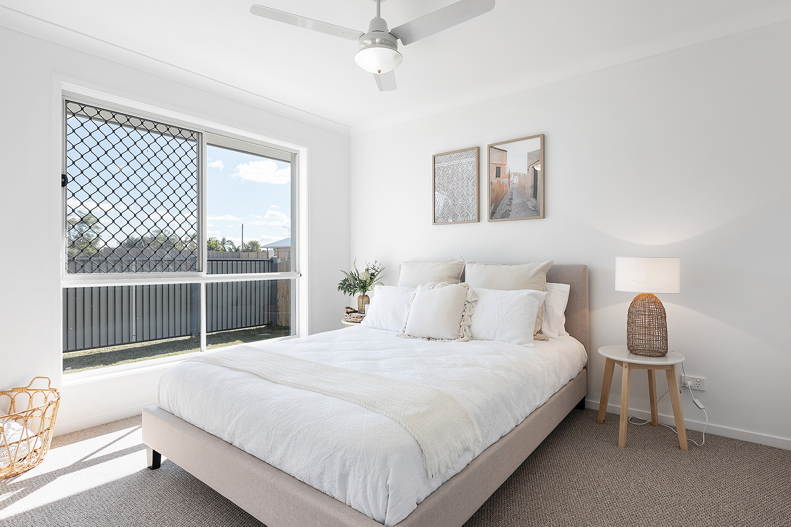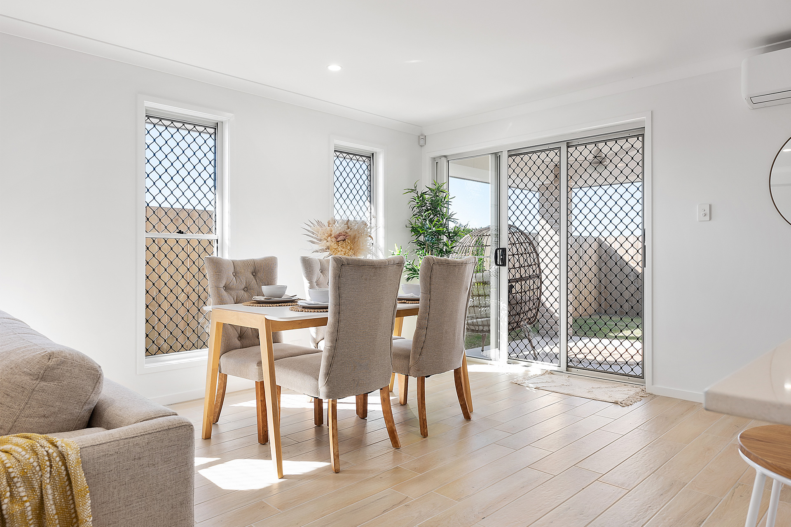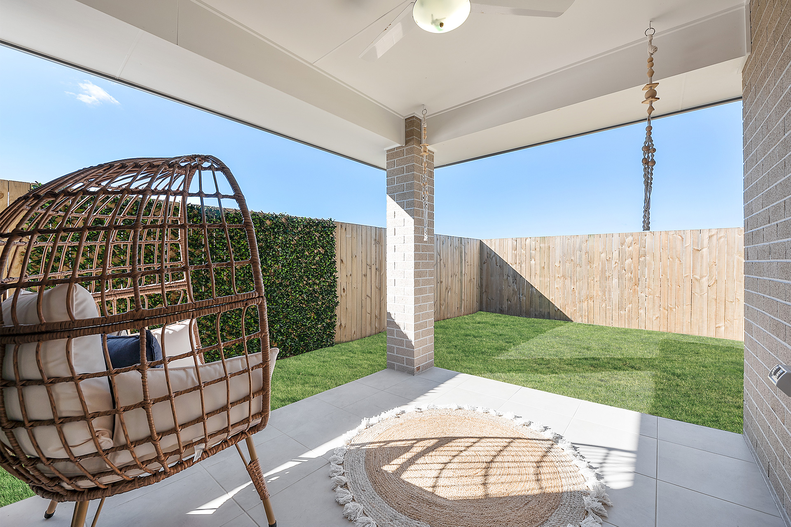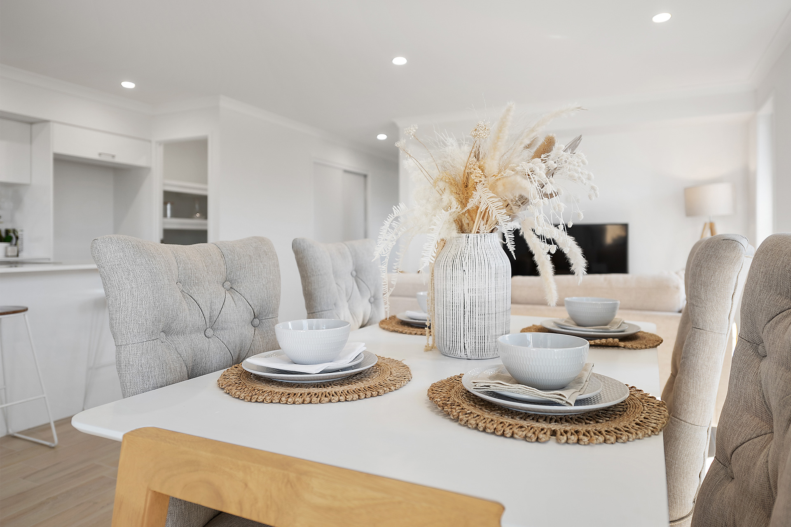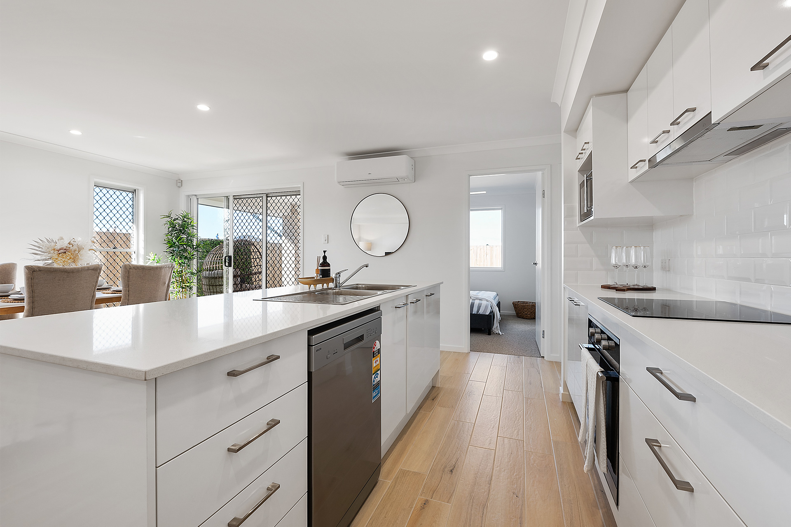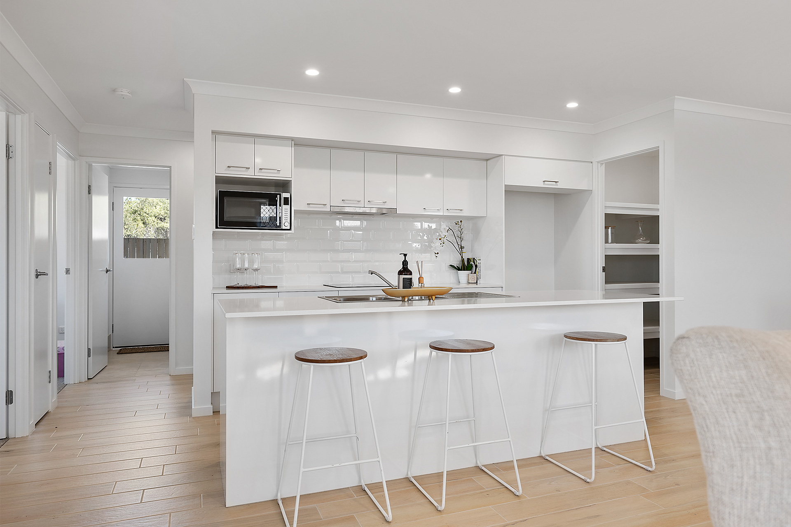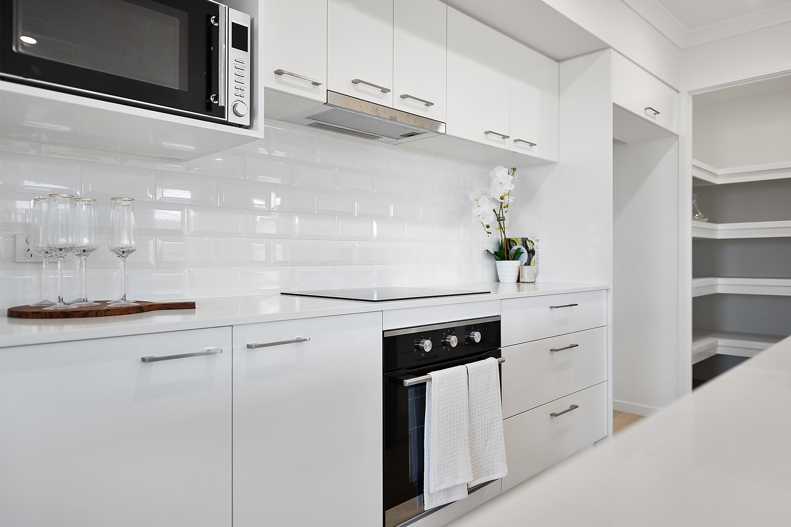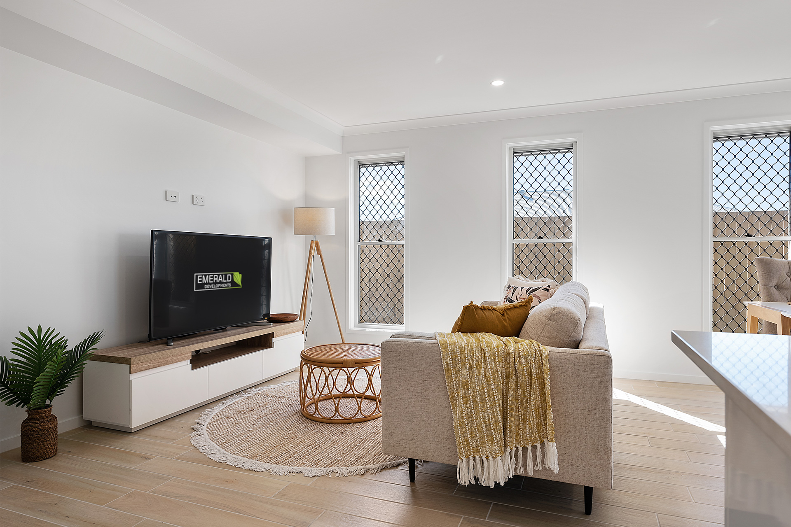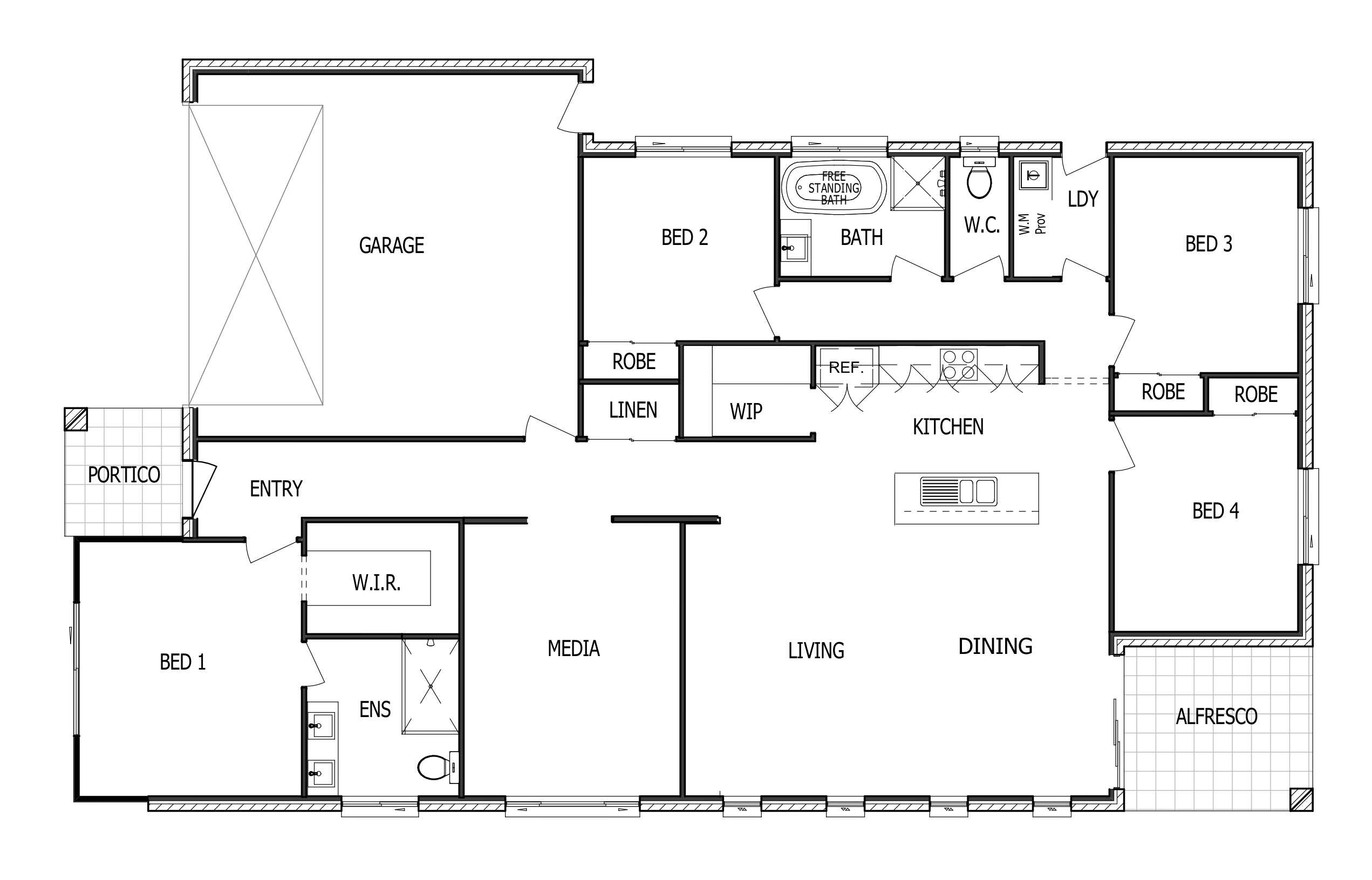About the Mia 206
- 2 bed
- 3 living areas
- 4 bathrooms
- 2 car garage
- Min block length 28m
- Min lot width 14m
- House 206.05m2
Living Areas
- Living & Dining:
- Study:
Bedrooms
- Master:
- Bed 2:
Walk through our amazing design
*Images are indicative only.
Design your lifestyle with Emerald Developments
Download the 2024 Home Designs Catalogue

