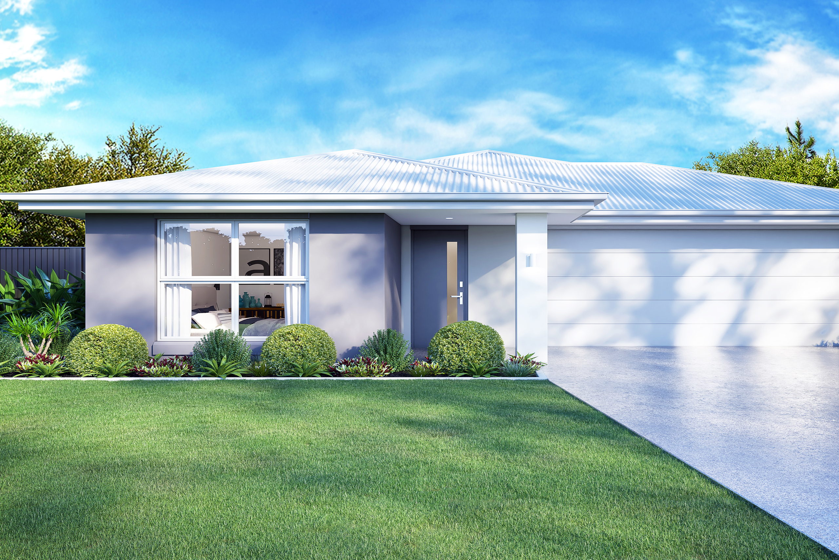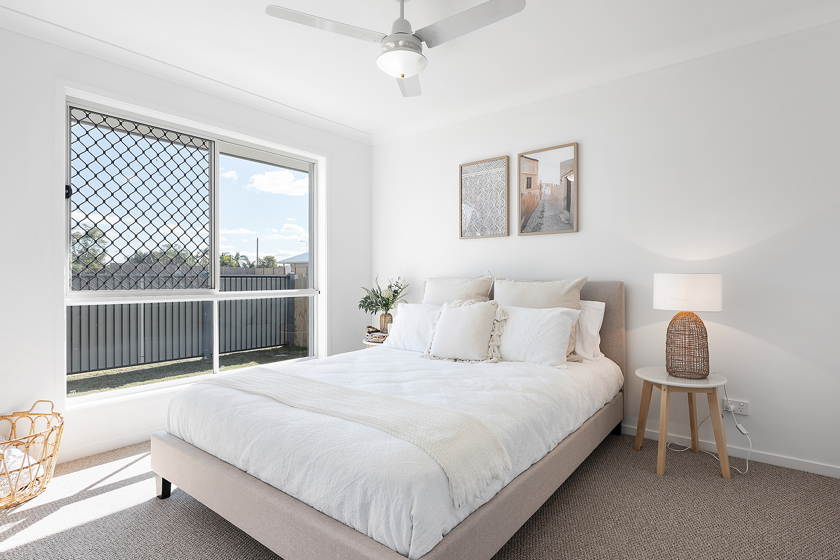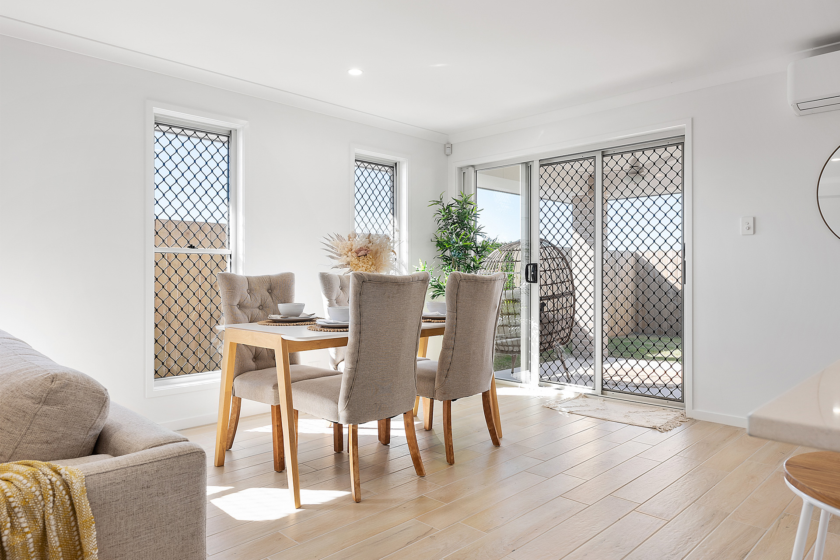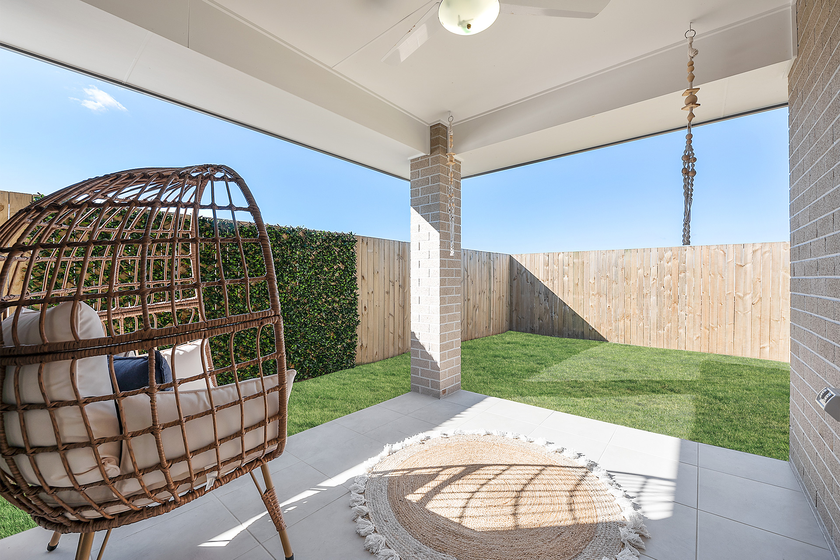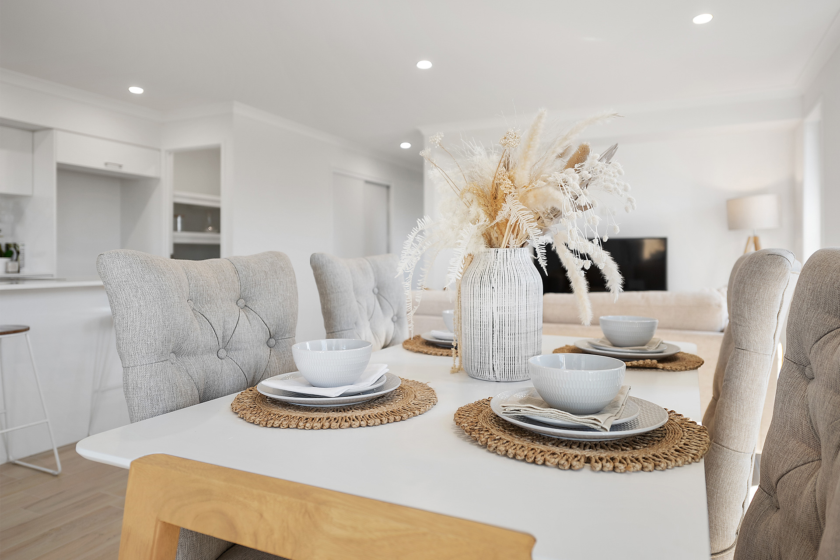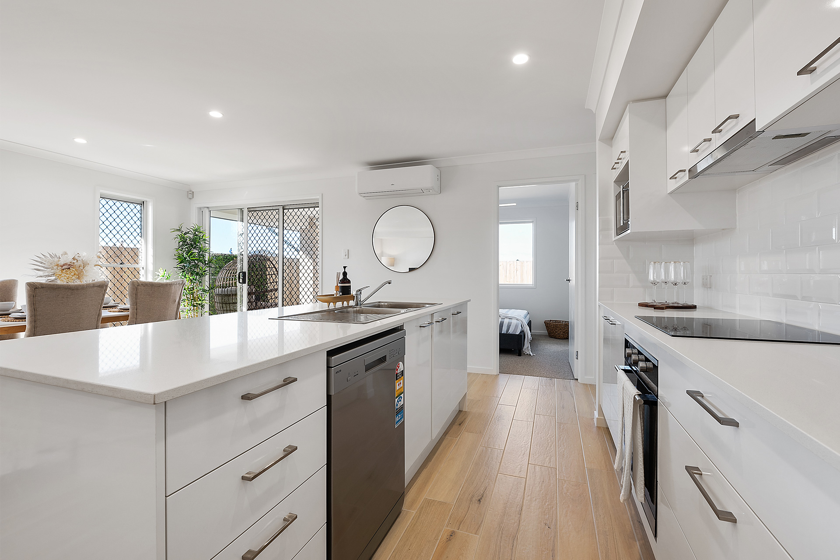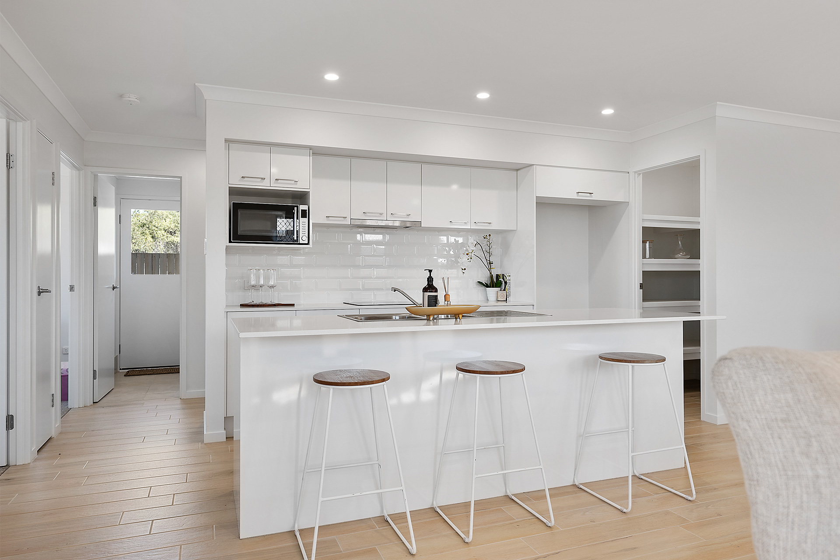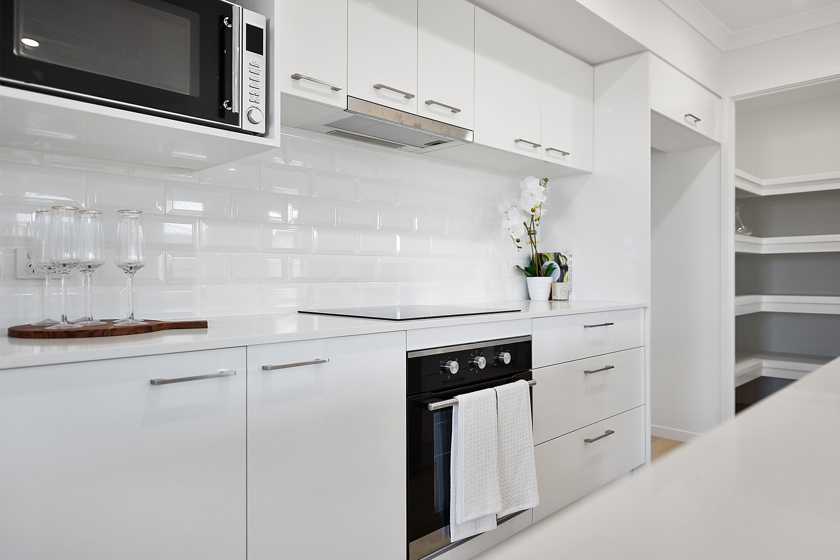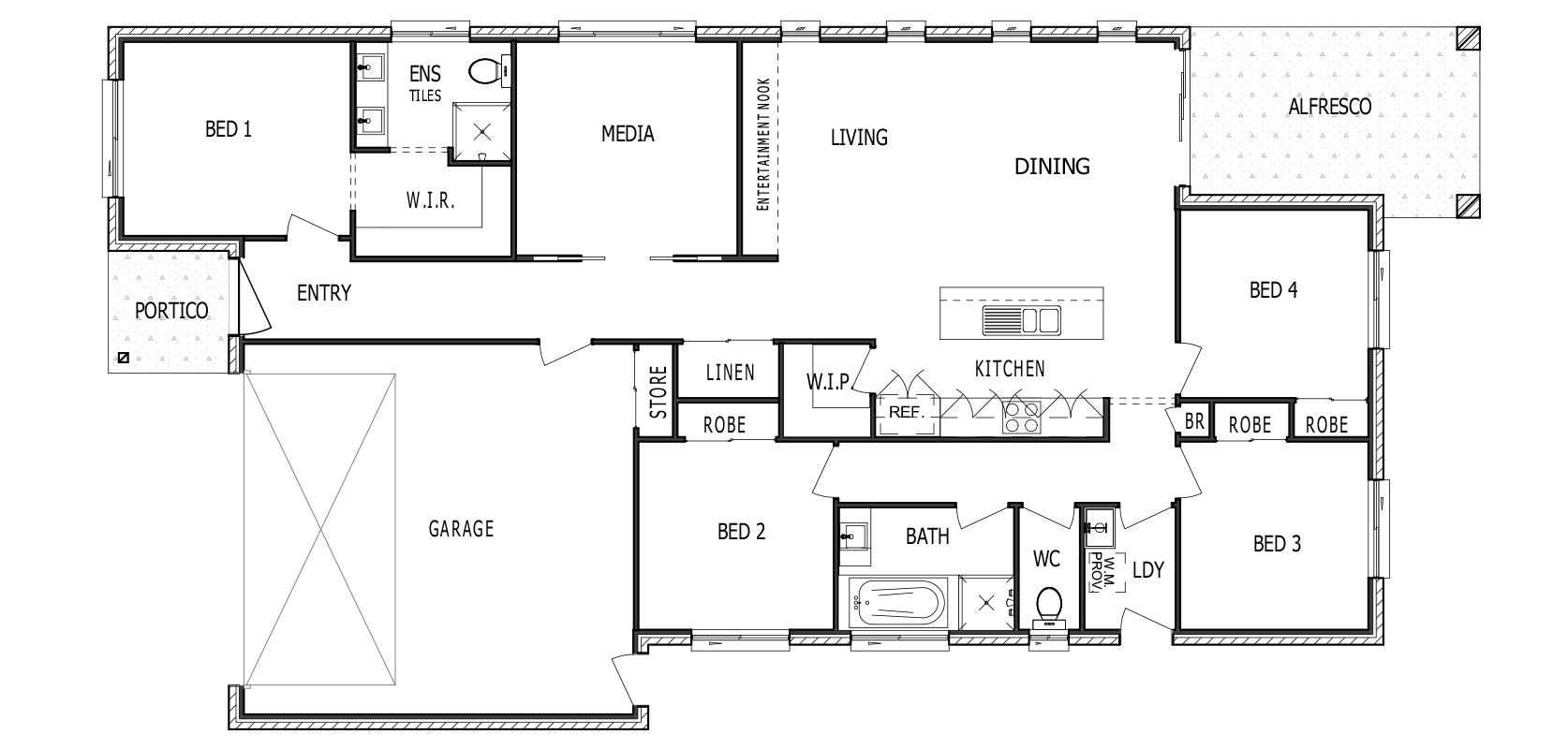About the Mia 190a
The Mia 190A is designed around the same floor plan as the Mia 190, with an added extension to the alfresco area. Created for lot widths 12.5m+, this single storey design is perfect for growing families.
It has four generously sized bedrooms, including a master bedroom with a walk-in-robe and ensuite. With the open plan living, dining and kitchen providing a natural flow to the larger alfresco area, it’s an entertainer’s paradise.
- 4 bed
- 3 living areas
- 2 bathrooms
- 2 car garage
- Min lot width 12.5m & 29m lot length
Living Areas
- Living & Dining: 650 x 3280
- Media: 3400 x 2990
Bedrooms
- Master: 3940 x 2990
- Bed 2: 3000 x 2890
- Bed 3: 2890 x 2890
- Bed 4: 2890 x 2890
*Images are indicative only.
Design your lifestyle with Emerald Developments
Download the 2023 Home Designs Catalogue


