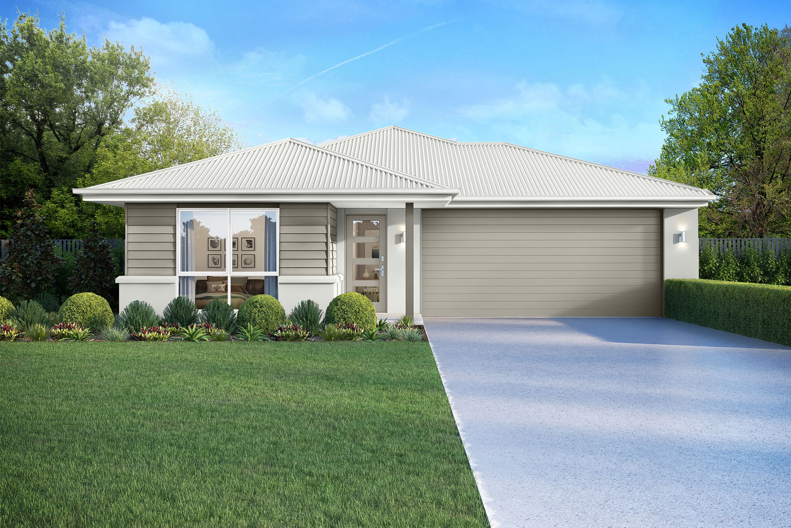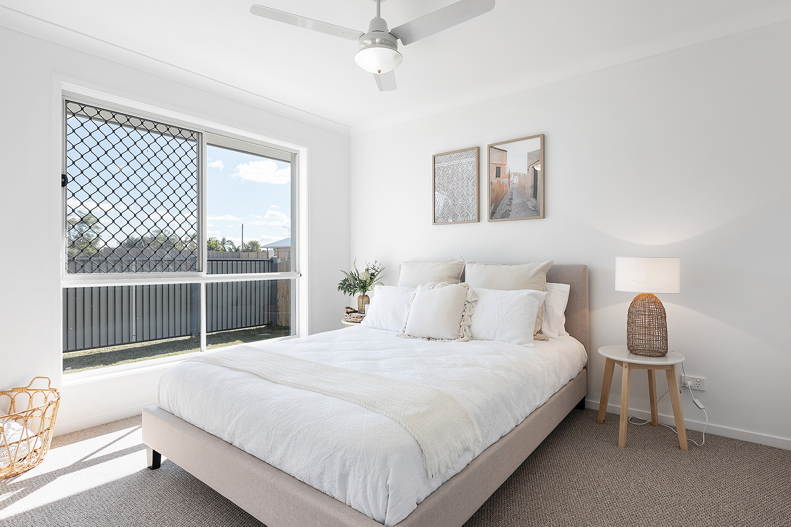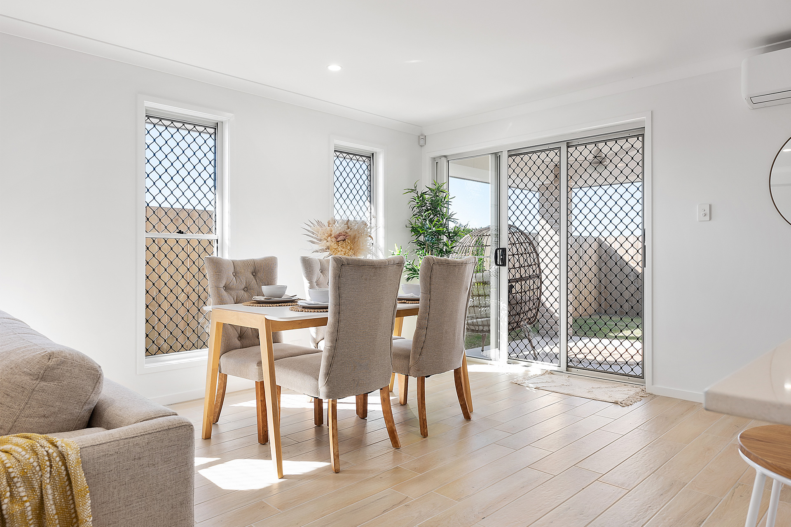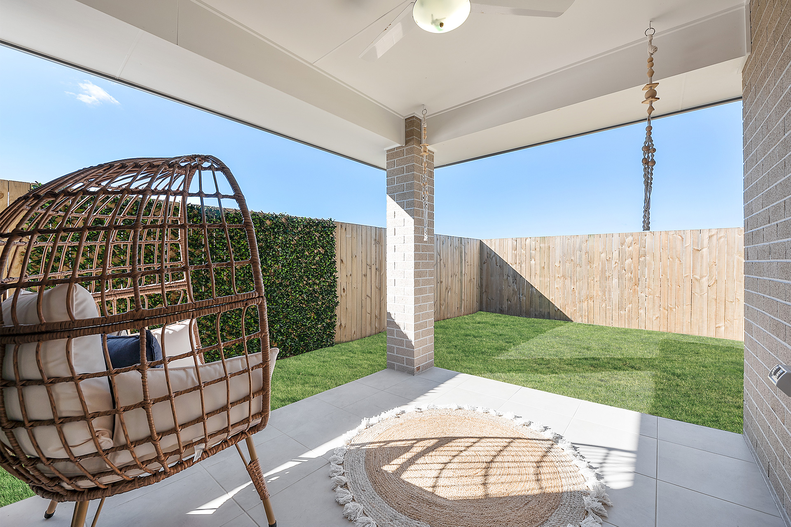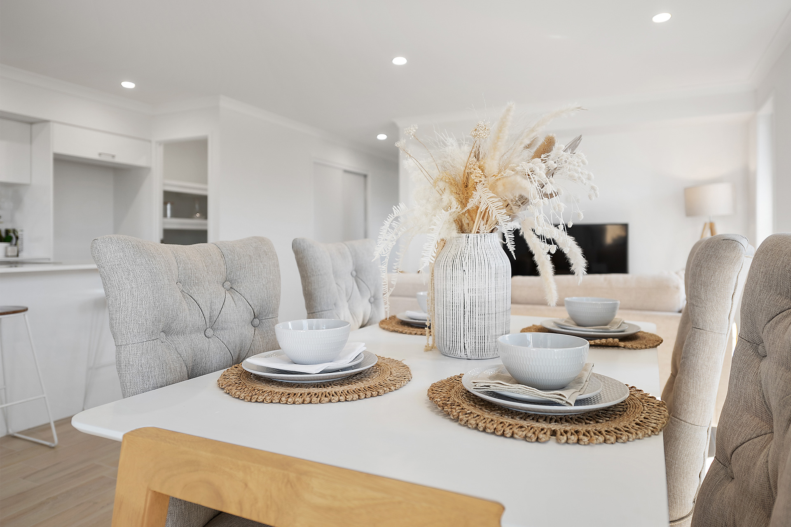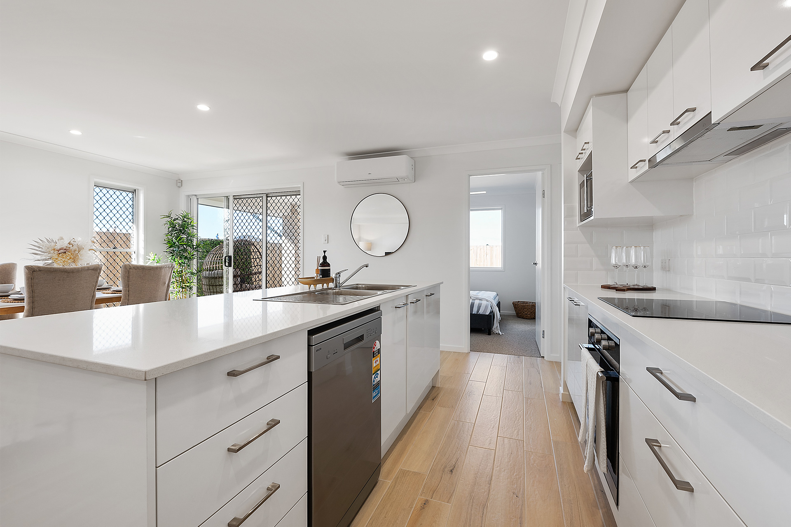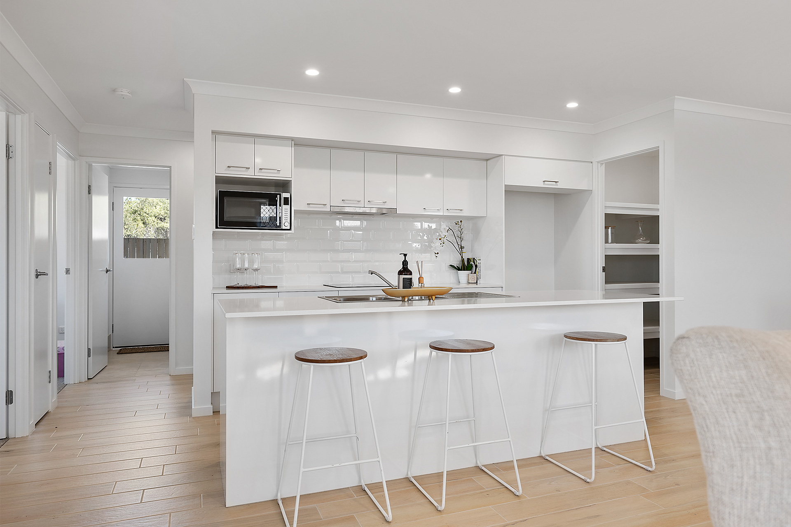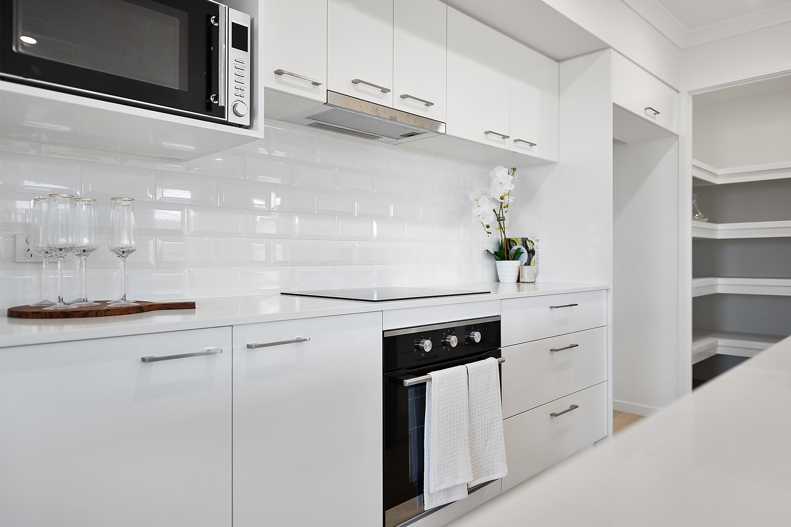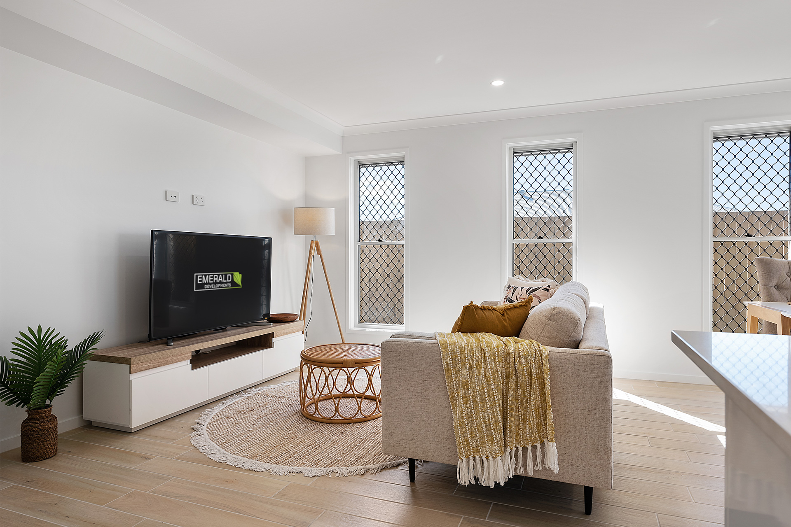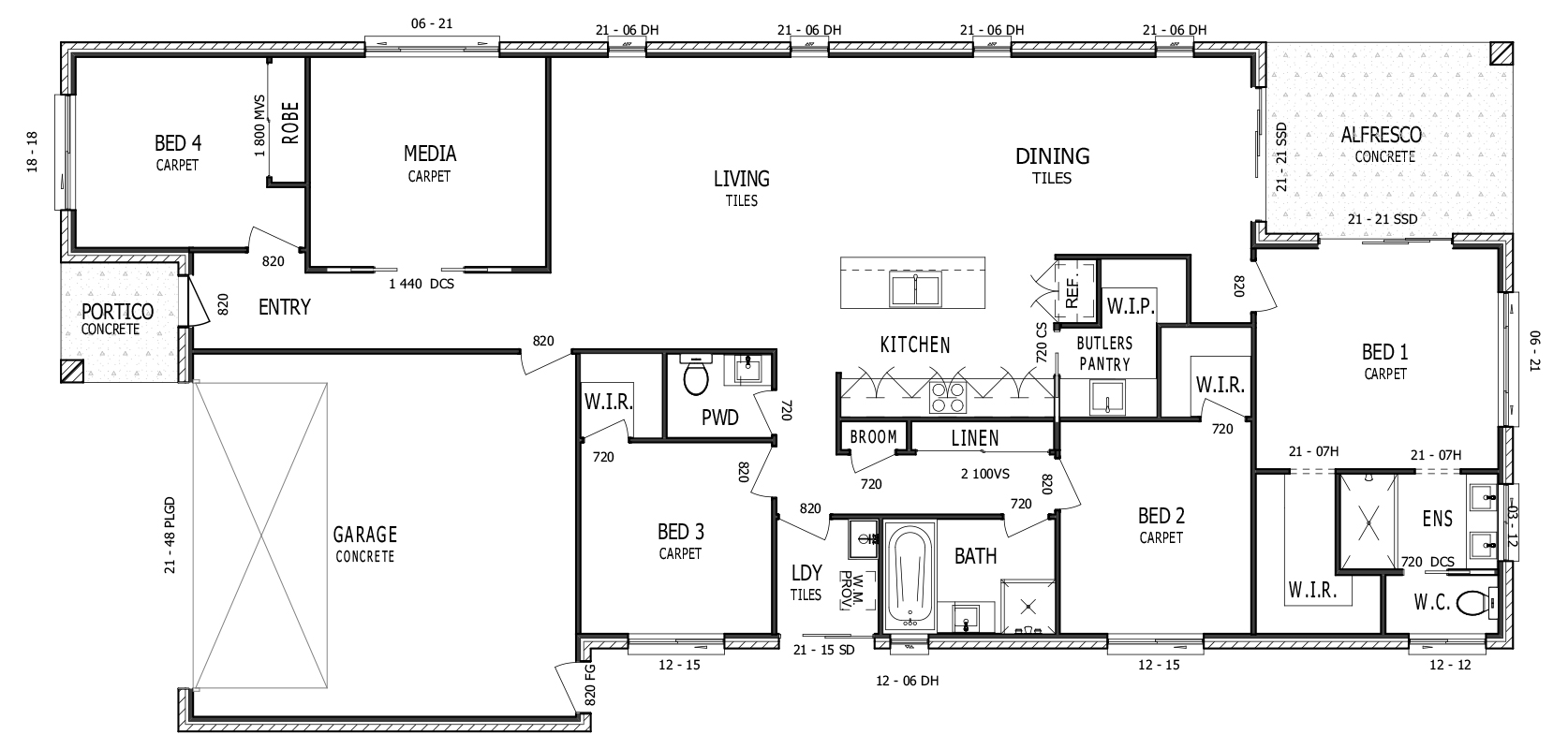About the Manhattan 217
- 4 bed
- 3 living areas
- 2.5 bathrooms
- 2 car garage
- Min length block 29m
- Min lot width 12.5m
- House 217.3m2
Living Areas
- Living & Dining:
- Media:
Bedrooms
- Master:
- Bed 2:
- Bed 3:
- Bed 4: 3000 x 2990
*Images are indicative only.
Design your lifestyle with Emerald Developments
Download the 2024 Home Designs Catalogue


