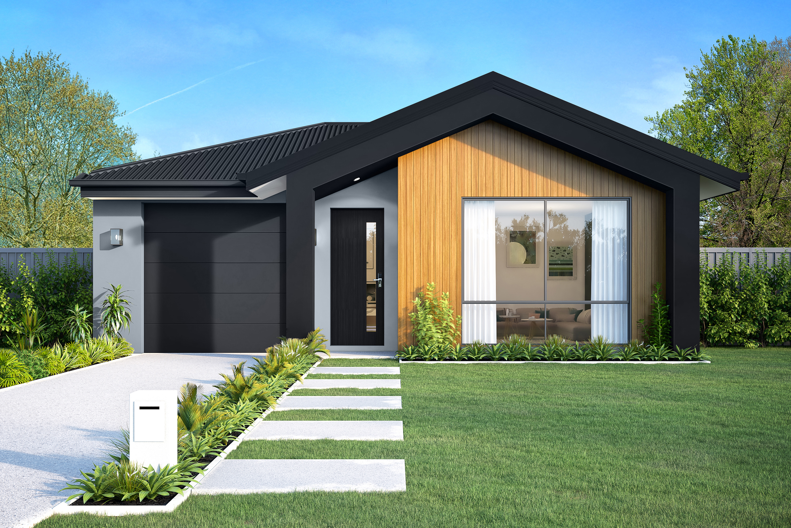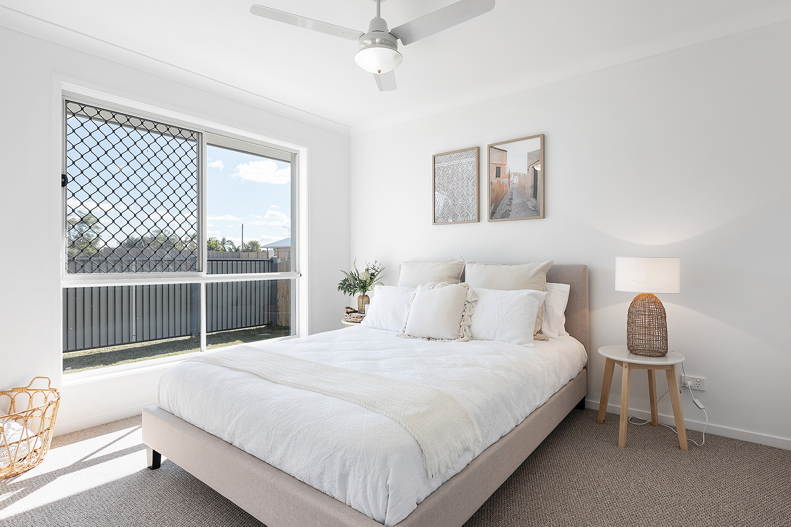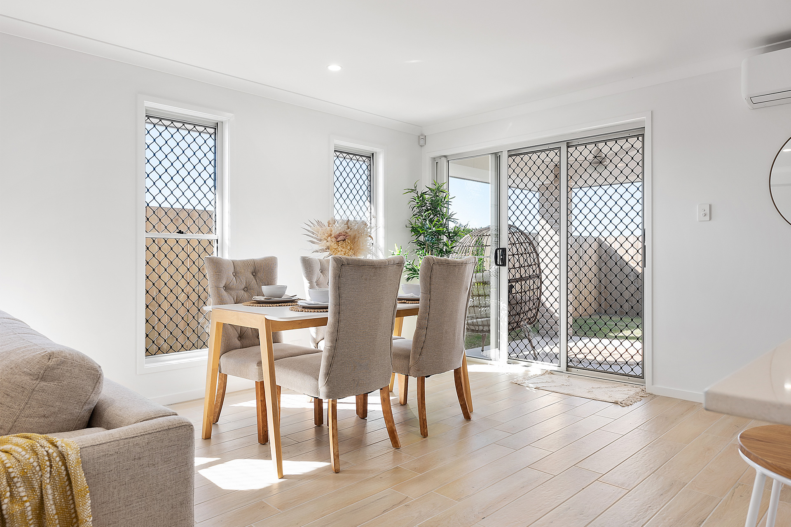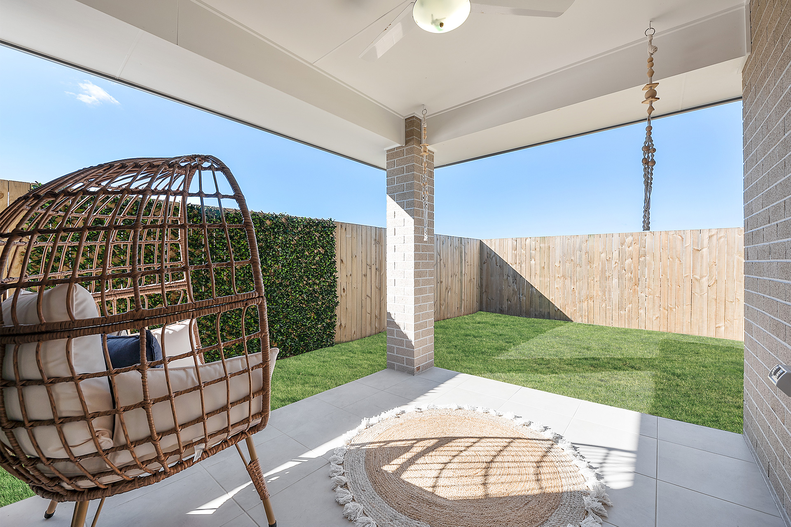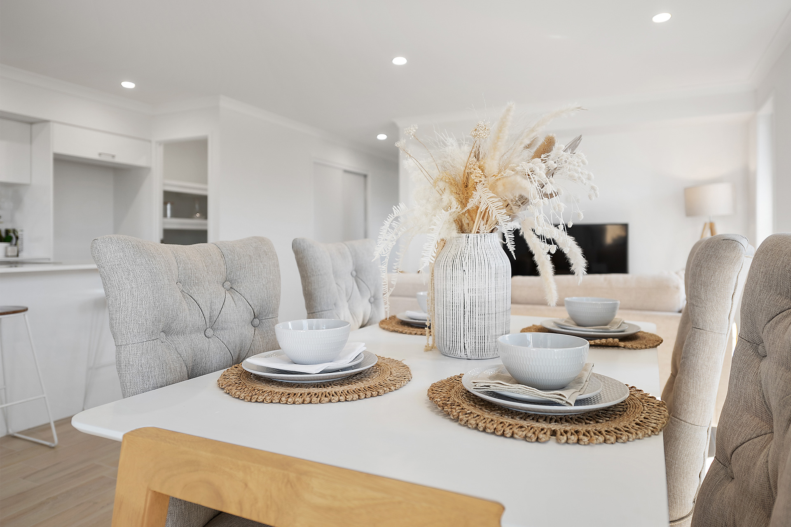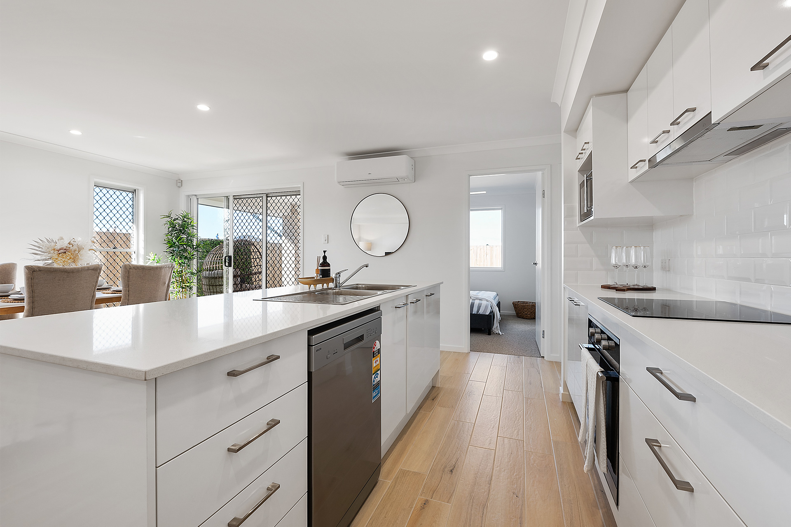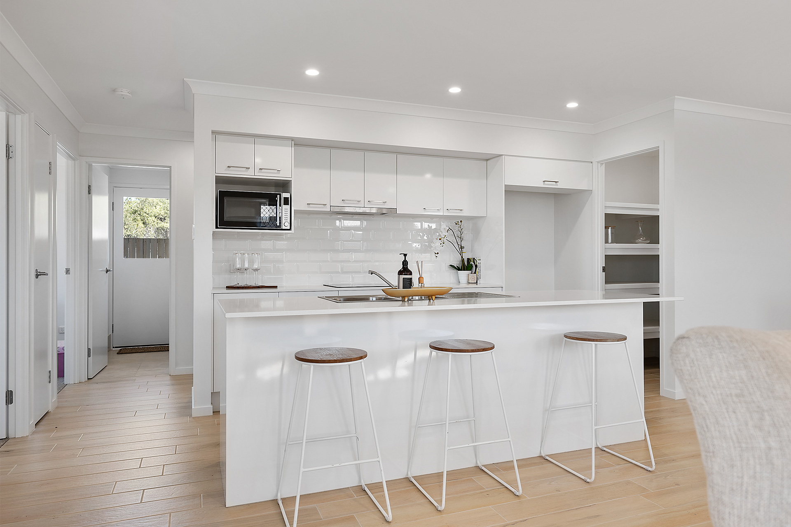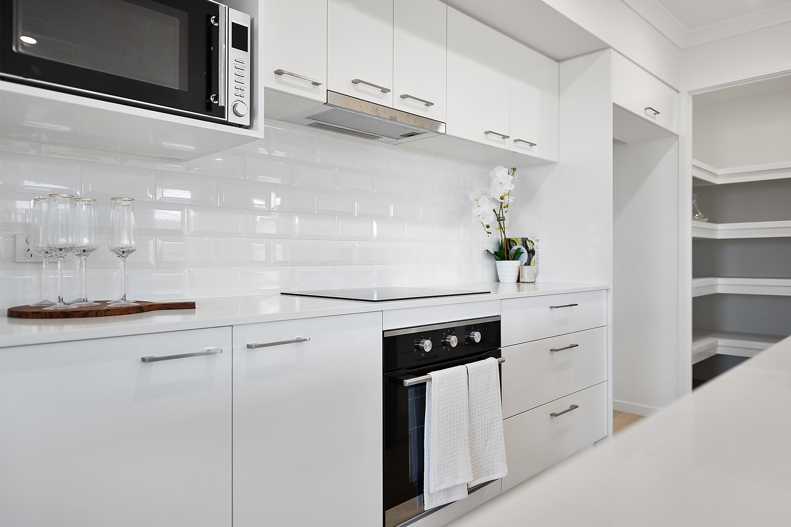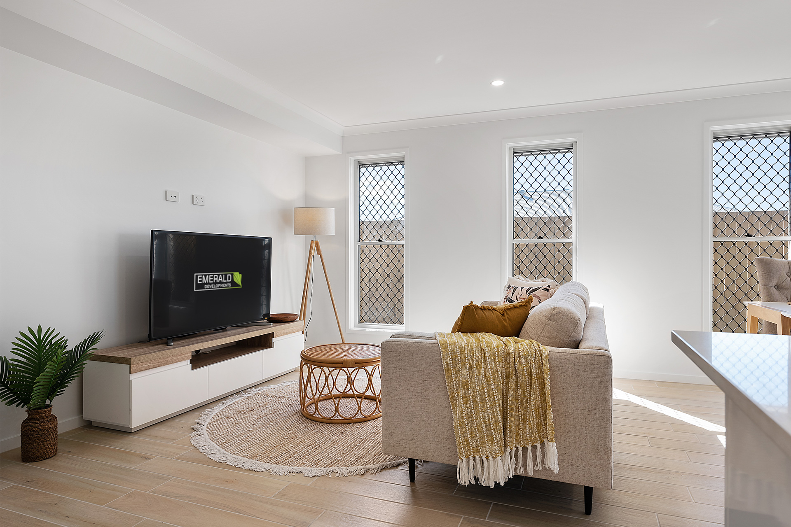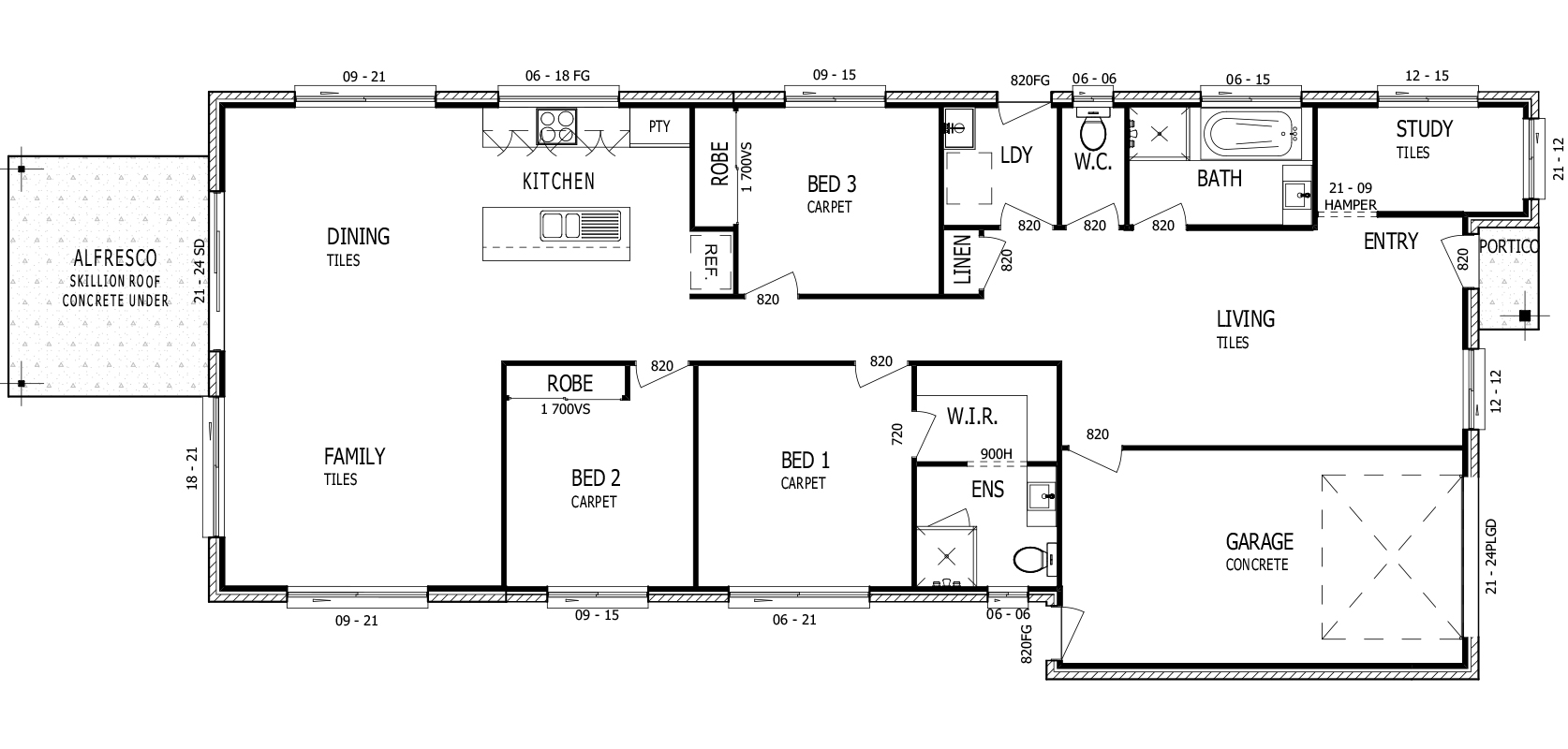About the Eve 167s
Offering all the benefits of the Eve 167, the Eve 167s offers an alternative floor plan converting the garage into a single-car spot, providing a large living area at the front of the home. Take advantage of this additional living area for lounging and relaxing, or turn it into a dedicated area for the kids to go wild with their imagination.
This home retains all the other features, including 3 bedrooms, 2 bathrooms, laundry, study, and alfresco dining area. Maximise your lifestyle with this single storey residence.
- 3 bed + study
- 3 living areas
- 2 bathrooms
- 1 car garage
- Min lot width 10m & 29m lot length
Living Areas
- Family & Dining: 4150 x 7180
- Living: 6005 x 3270
- Study: 1770 x 3080
Bedrooms
- Master: 3200 x 3310
- Bed 2: 2800 x 3310
- Bed 3: 3800 x 3005
*Images are indicative only.
Design your lifestyle with Emerald Developments
Download the 2023 Home Designs Catalogue


