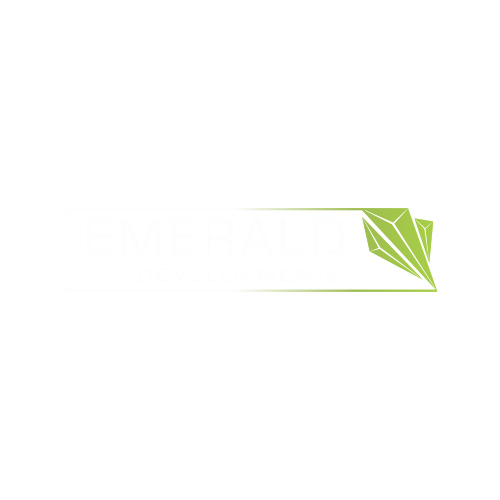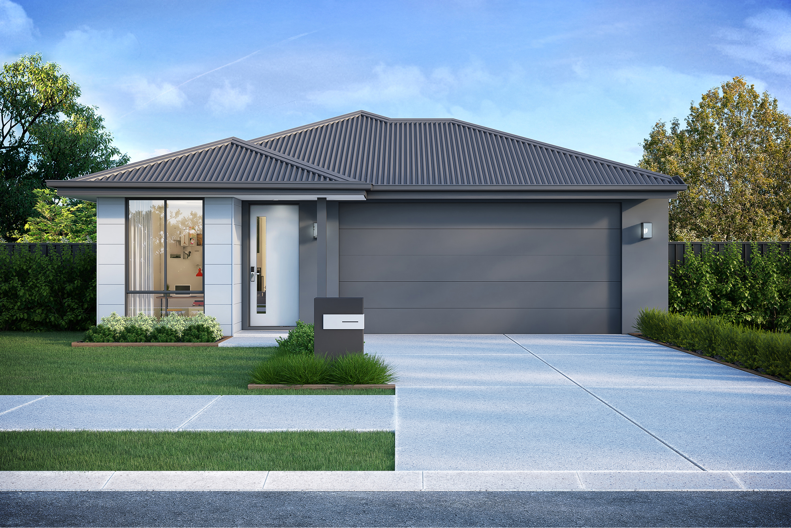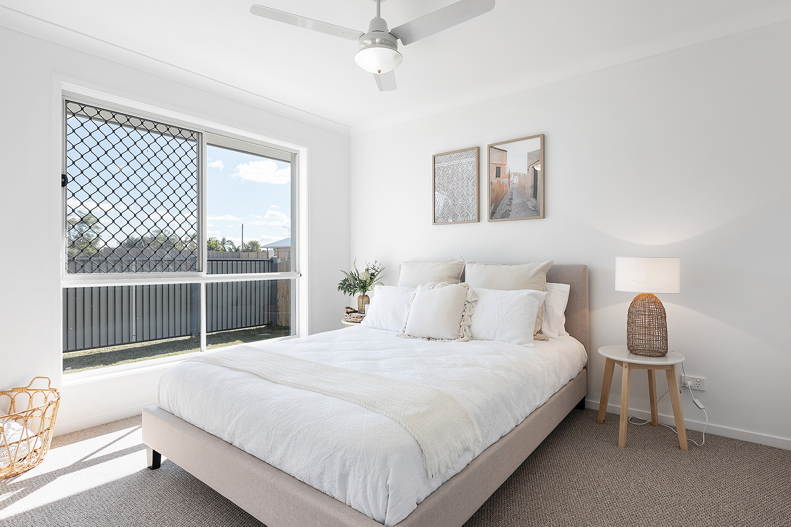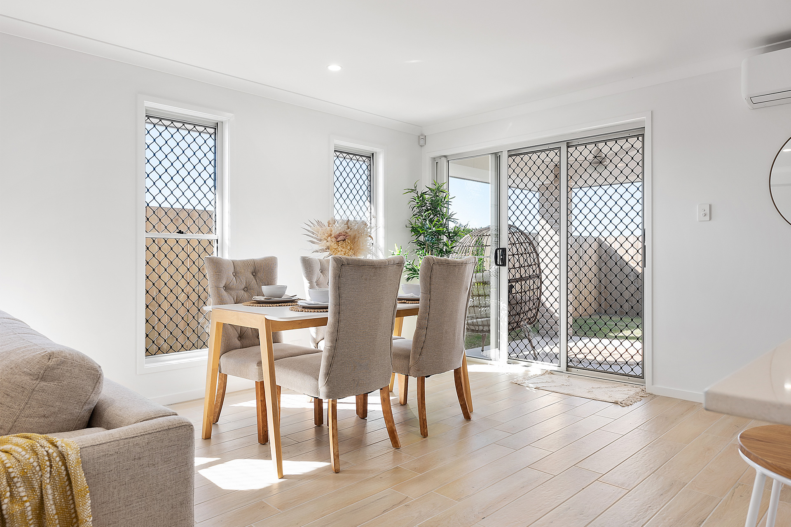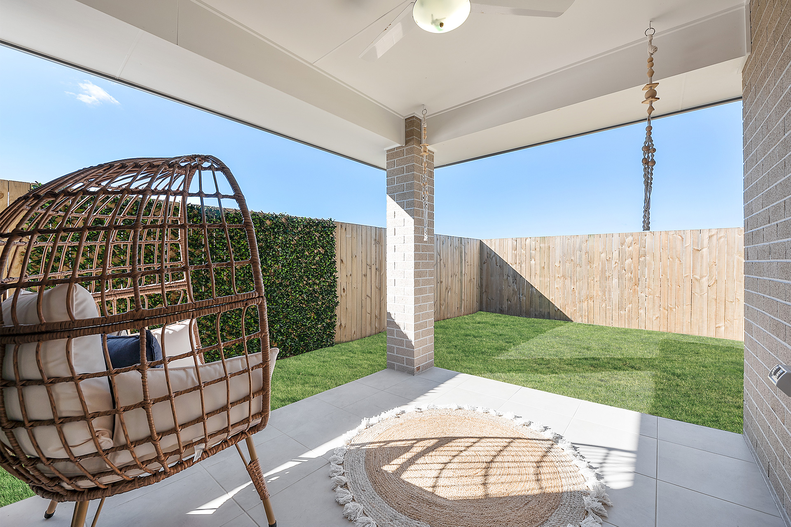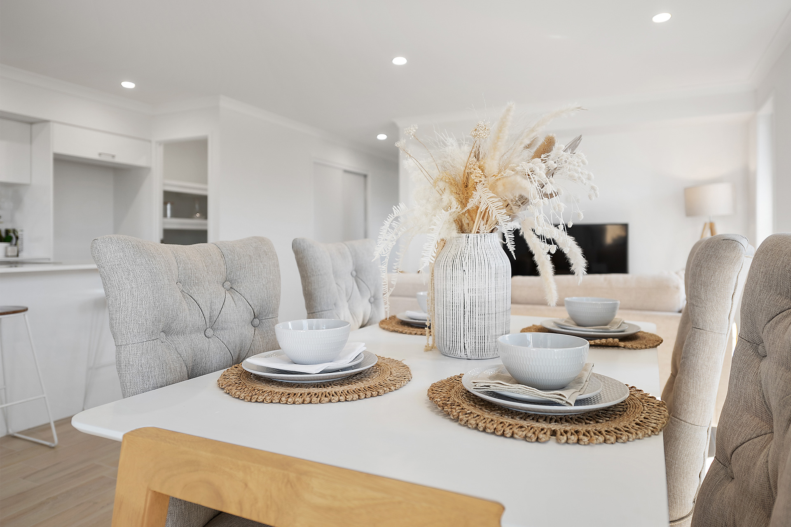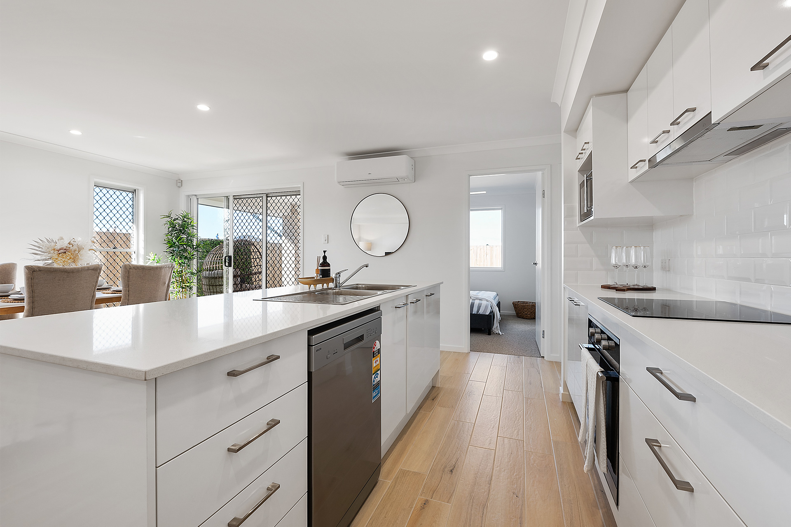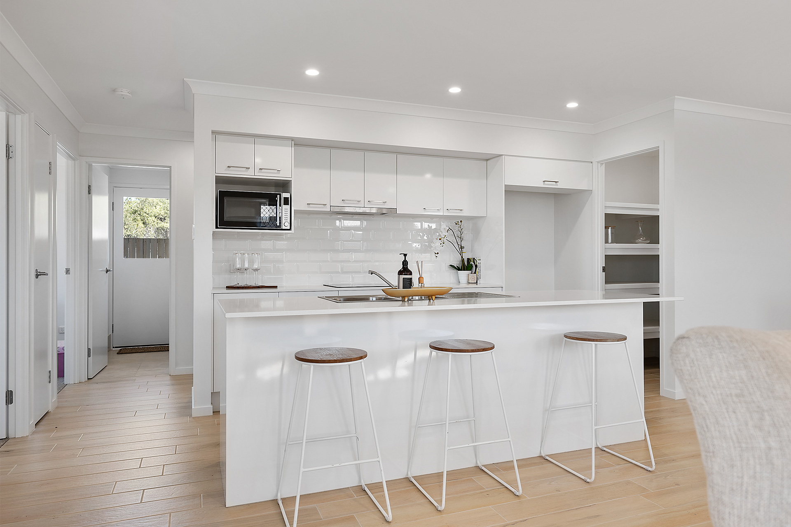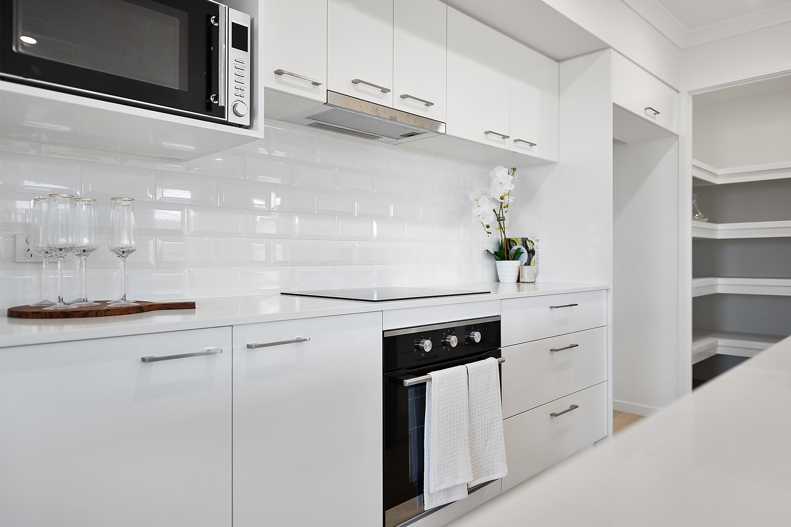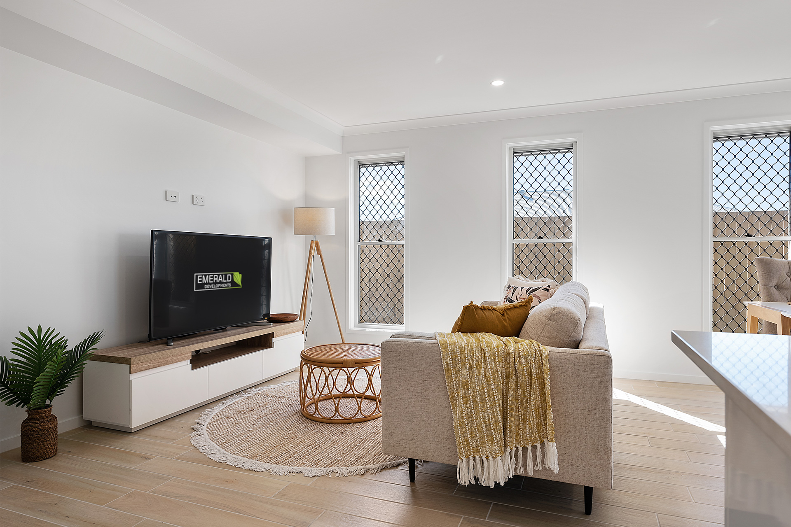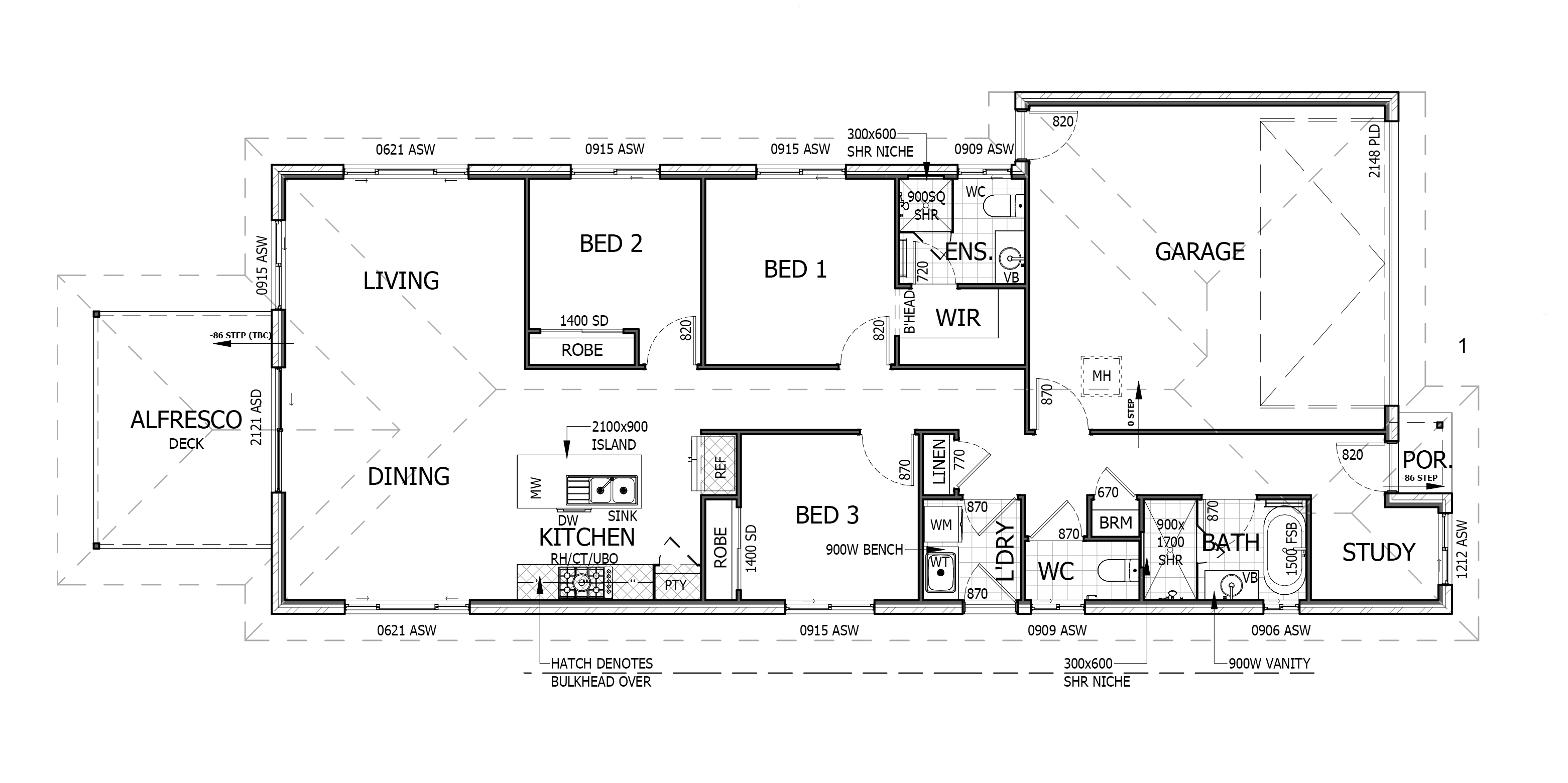About the Eve 167
- 3 bed + study
- 2 living areas
- 2 bathrooms
- 2 car garage
- Min block length 29m
- Min lot width 10m
- House 166.69m2
Living Areas
- Living & Dining: 4150 x 7180
- Study: 1770 x 3080
Bedrooms
- Master: 3200 x 3310
- Bed 2: 2800 x 3310
- Bed 3: 2800 x 3005
*Images are indicative only.
Design your lifestyle with Emerald Developments
Download the 2024 Home Designs Catalogue

