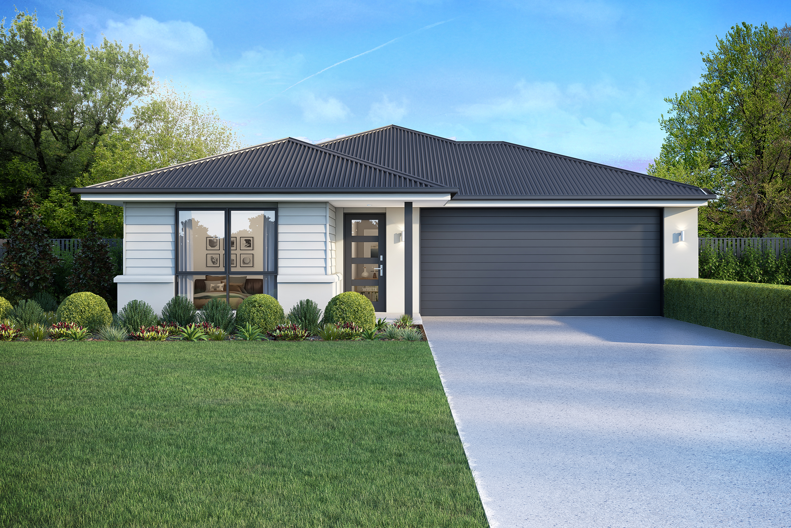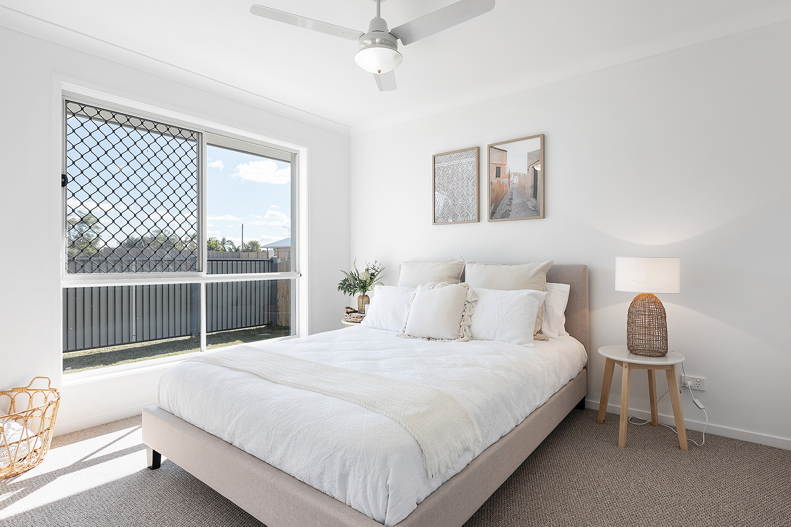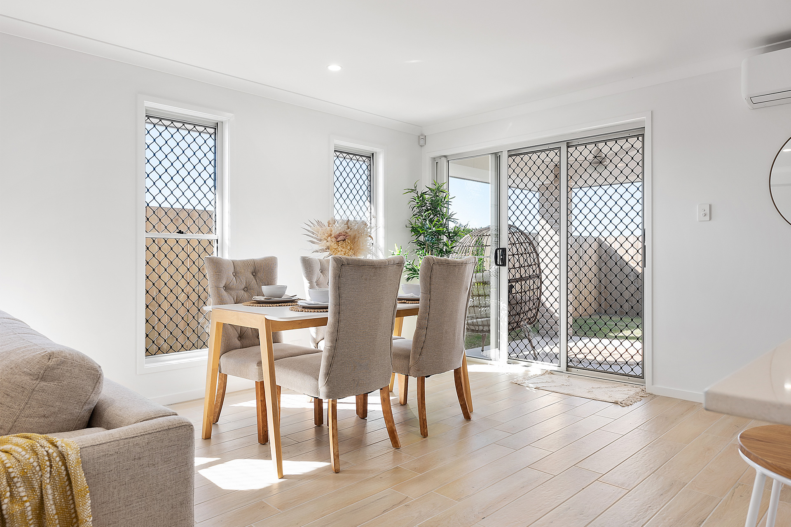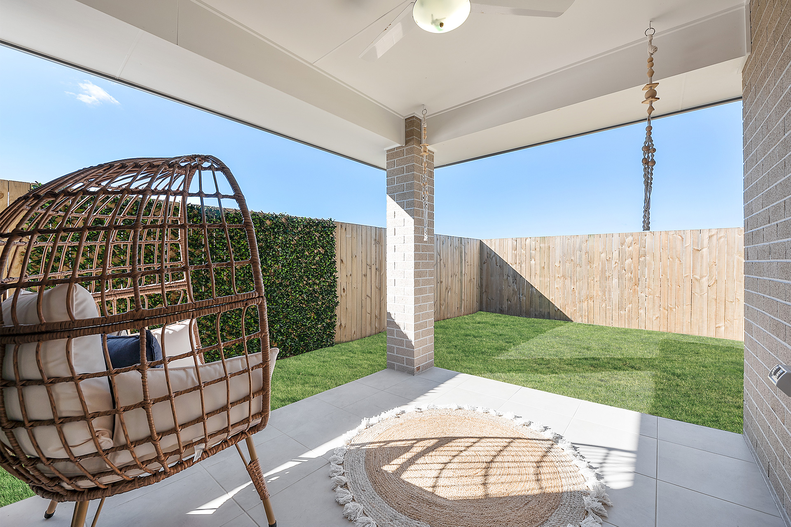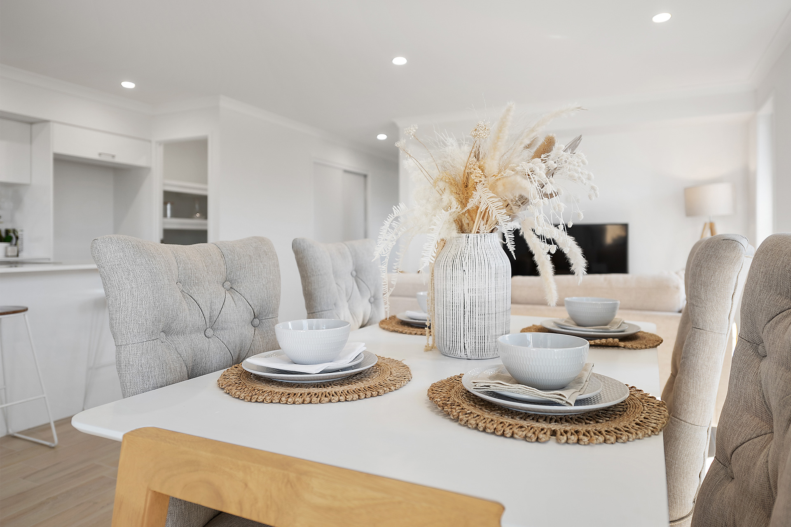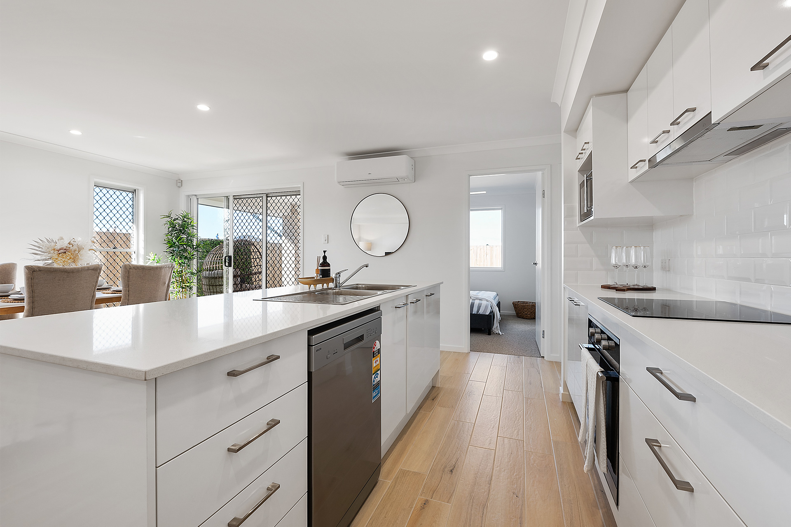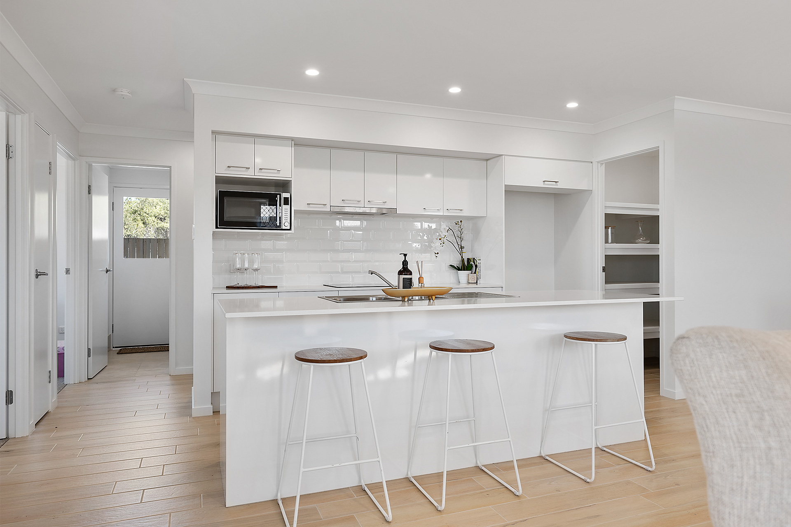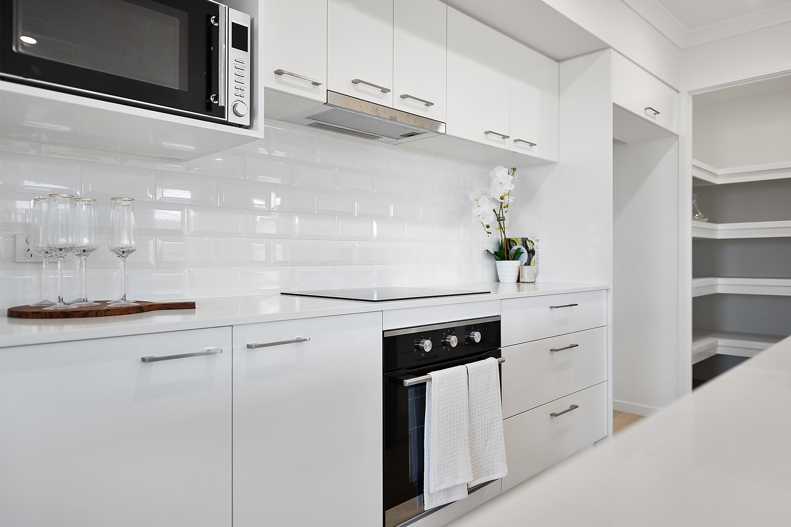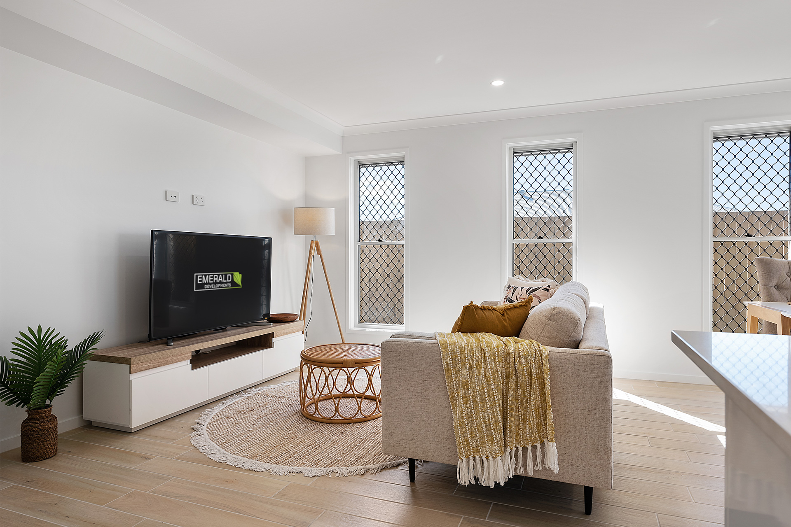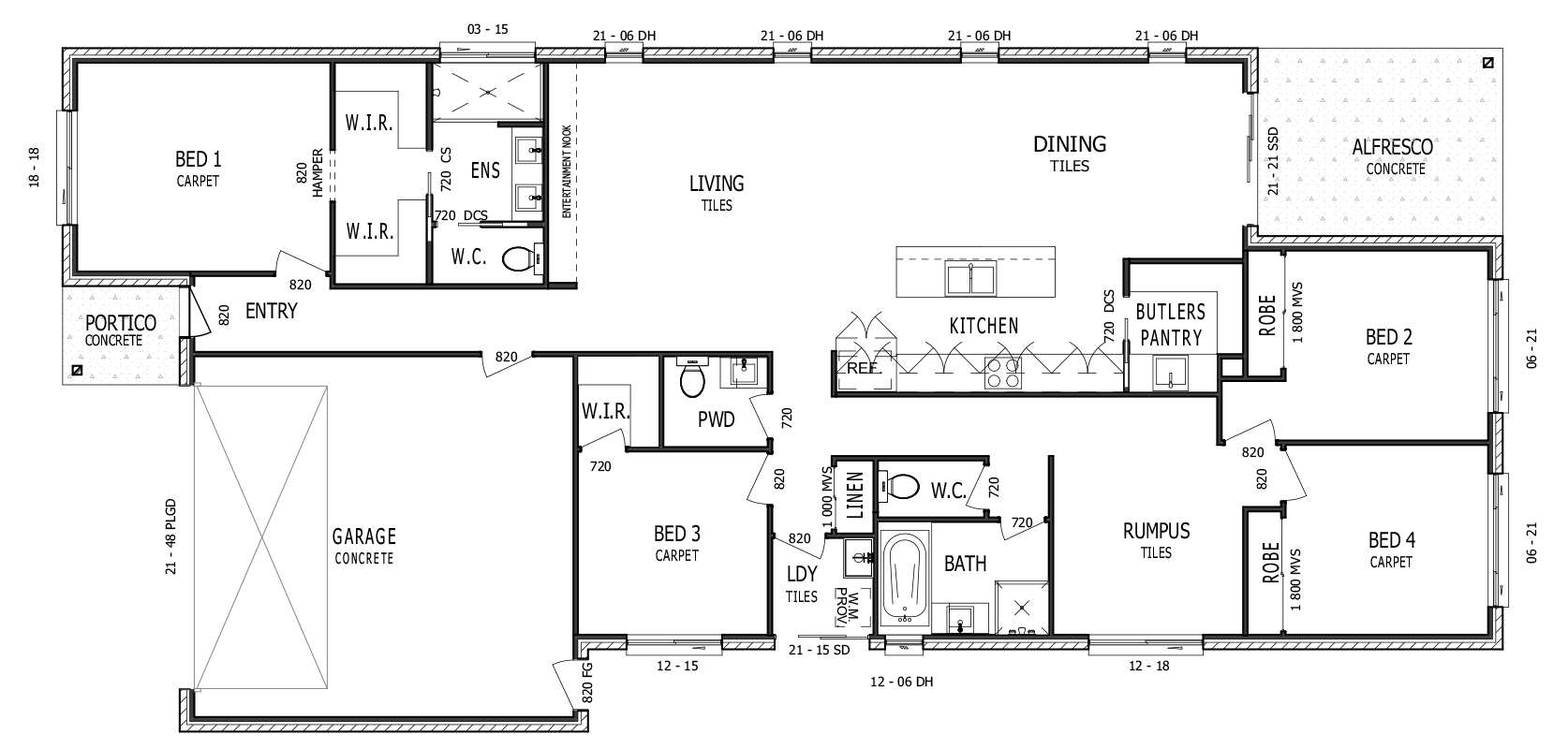About the Chicago 217
This stunning single storey home is designed for lots 12.5m+ wide. Featuring four bedrooms, three living areas and two and a half bathrooms, this spacious, open plan living style is perfect for a family. With three living areas, you are never short of space. The master bedroom offers superb luxury, with twin walk-in-robes and double vanity.
The alfresco area is not only great for entertaining but also will make an excellent place to enjoy your morning coffee in peace while the kids play in the rumpus room.
- 4 bed
- 3 living areas
- 2.5 bathrooms
- 2 car garage
- Min lot width 12.5m & 29m lot length
Living Areas
- Living & Dining:
- Rumpus:
Bedrooms
- Master: 4000 x 3300
- Bed 2: 3640 x 3000
- Bed 3: 3000 x 3000
- Bed 4: 3640 x 3000
*Images are indicative only.
Design your lifestyle with Emerald Developments
Download the 2023 Home Designs Catalogue


