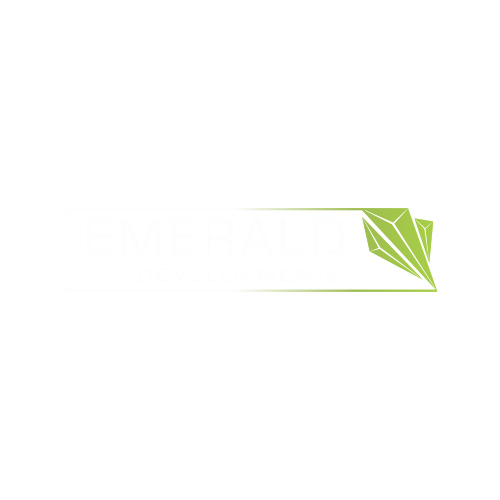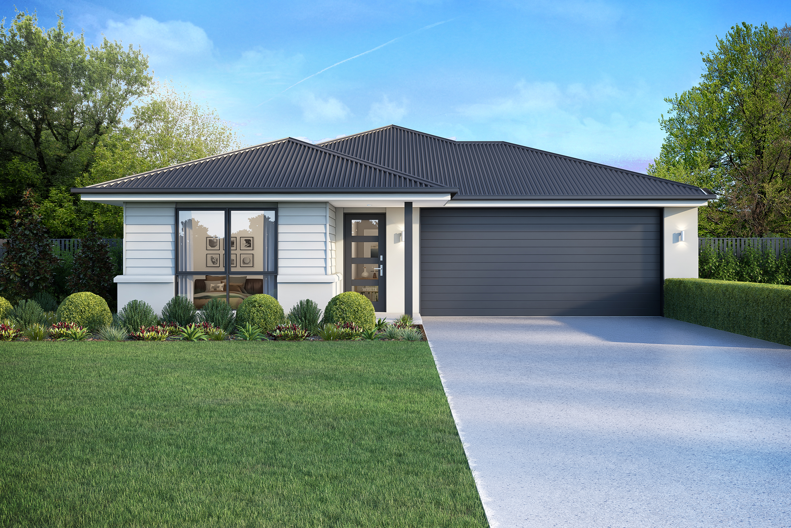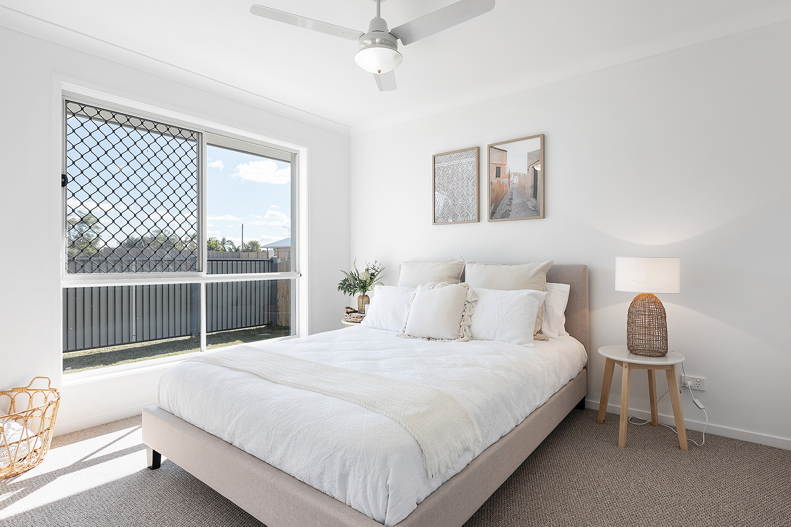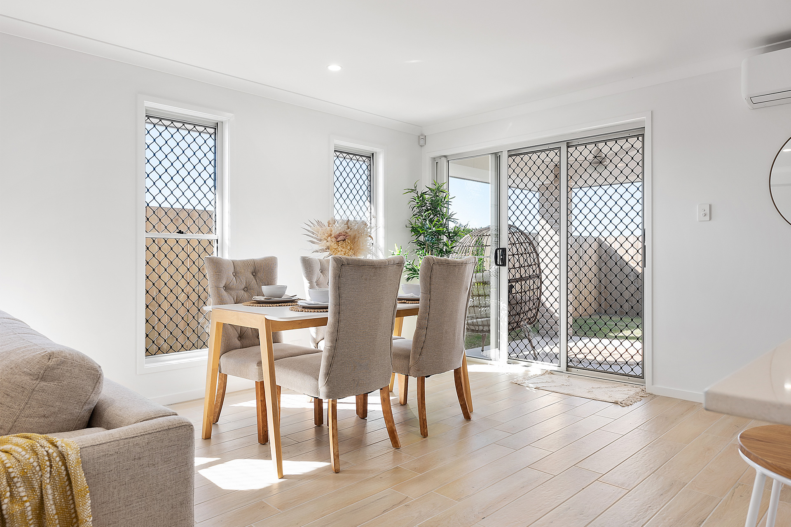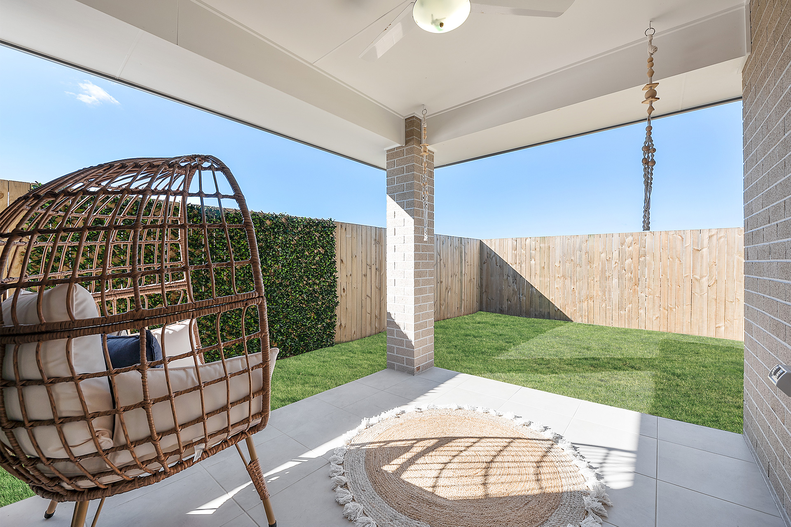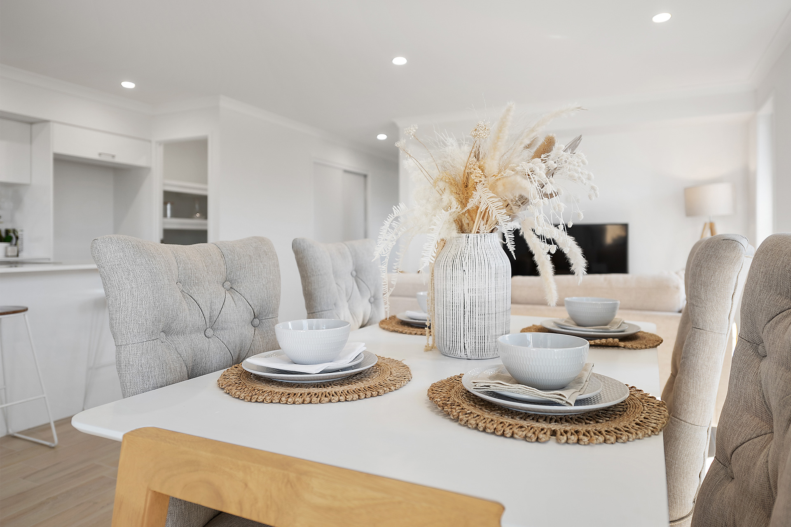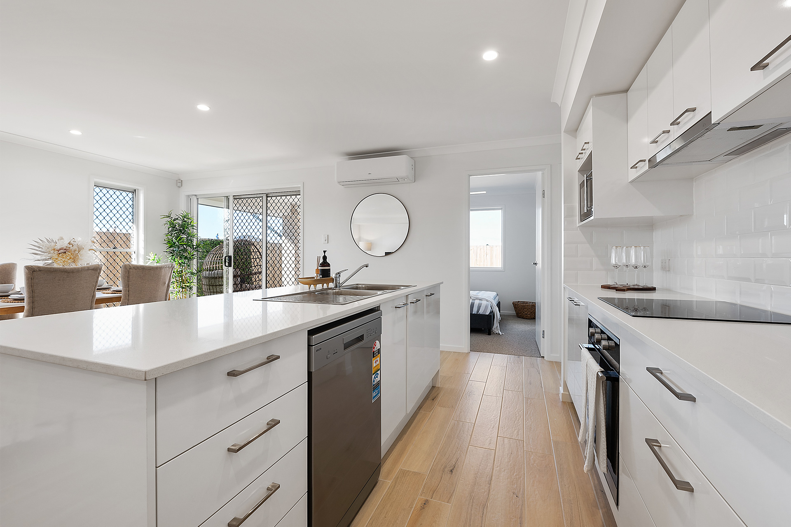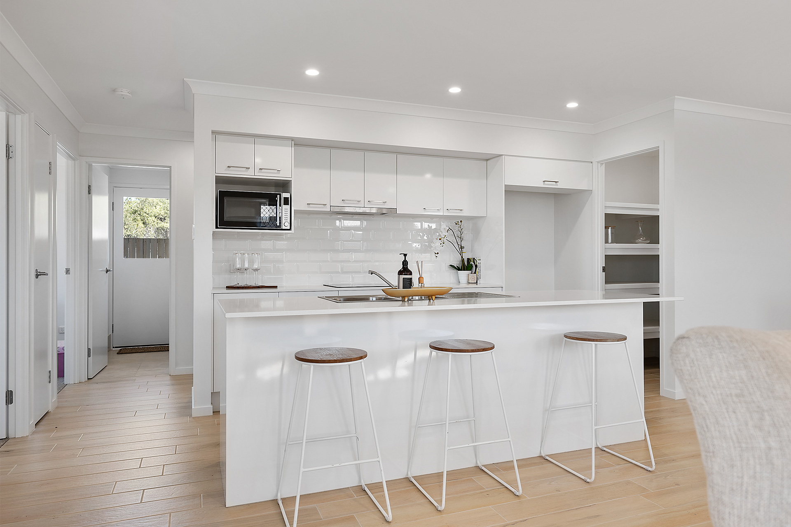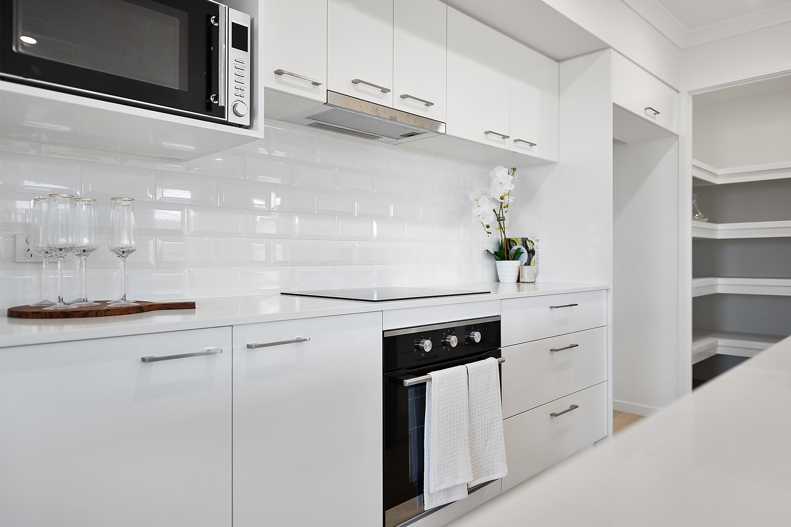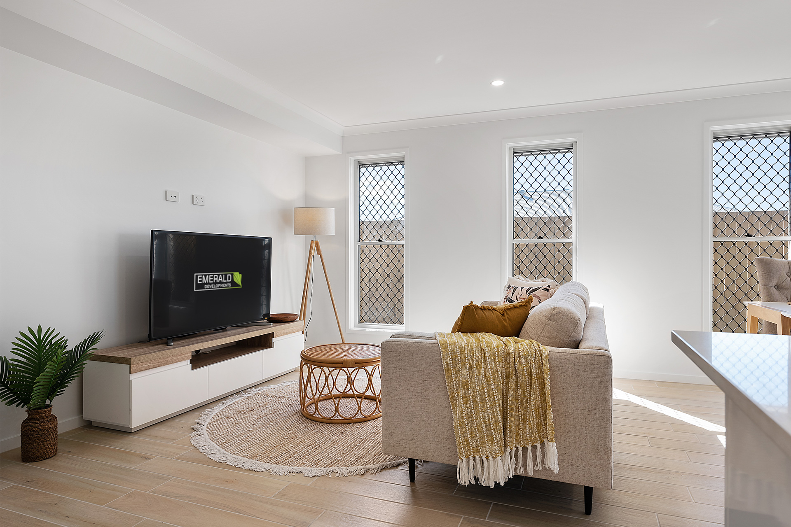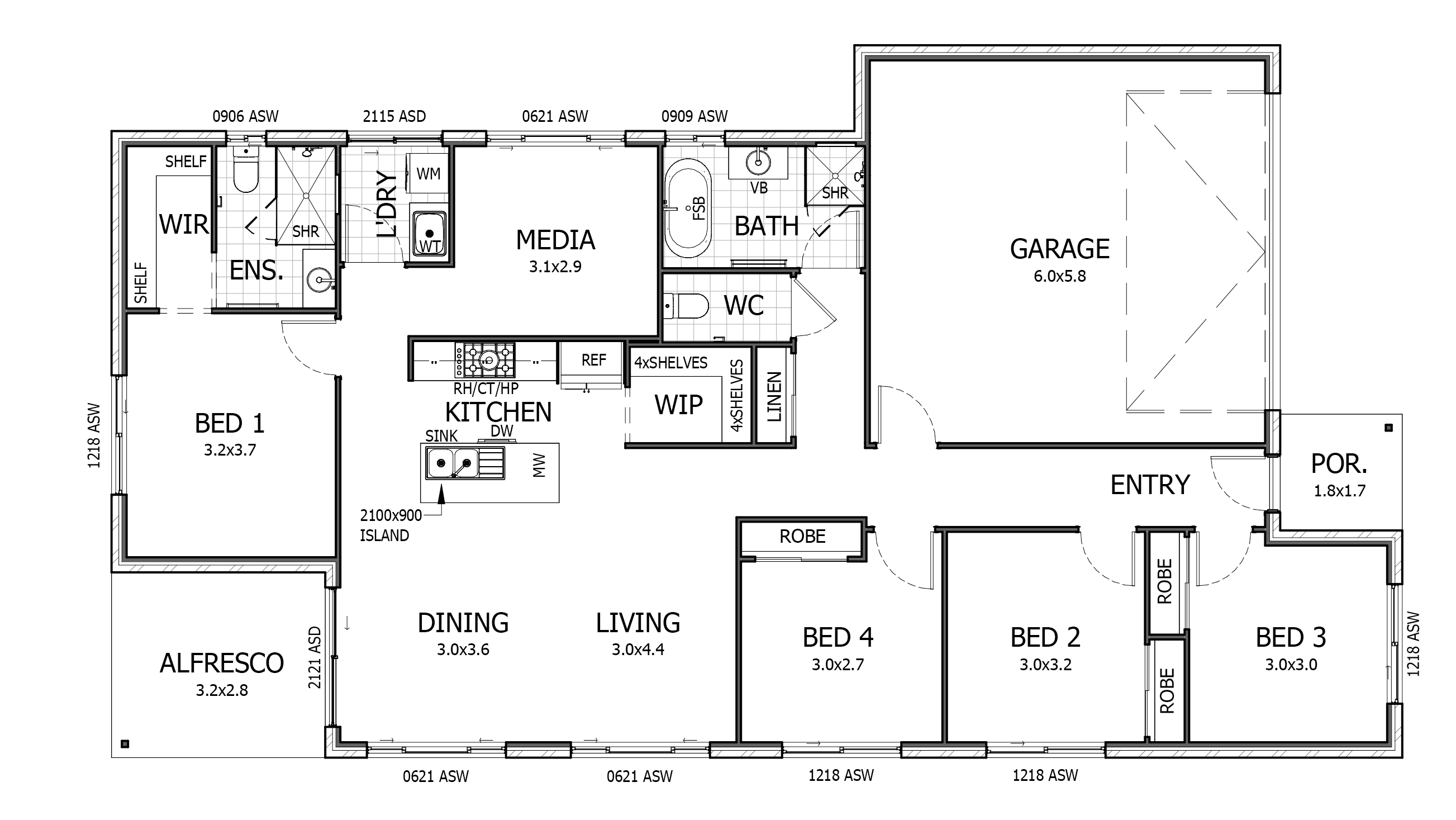About the Ava 186
Designed to suit 12.5m+ lot widths, the Ava 186 is the perfect blend of modern and classic design. There are four bedrooms, two bathrooms and three living areas making it perfect for growing families.
This home provides relaxed, functional living with great features such as a butler’s pantry, media room and double garage. The master bedroom is positioned at the rear and has an ensuite and walk-in-robe that exudes luxury. At the heart of the home is a flowing dining, living and kitchen area that will have you entertaining guests in style.
- 4 bed
- 3 living areas
- 2 bathrooms
- 2 car garage
- Min lot width 12.5m & 28m lot length
Living Areas
- Living & Dining: 6050 x 3170
- Media: 3200 x 3170
Bedrooms
- Master: 3730 x 3190
- Bed 2: 2900x 2790
- Bed 3: 3170 x 3000
- Bed 4: 3170 x 3400
*Images are indicative only.
Design your lifestyle with Emerald Developments
Download the 2023 Home Designs Catalogue

