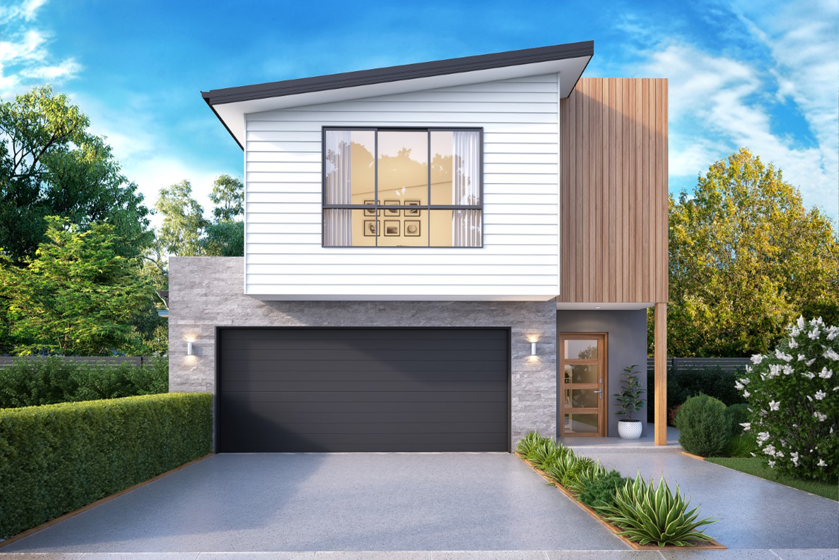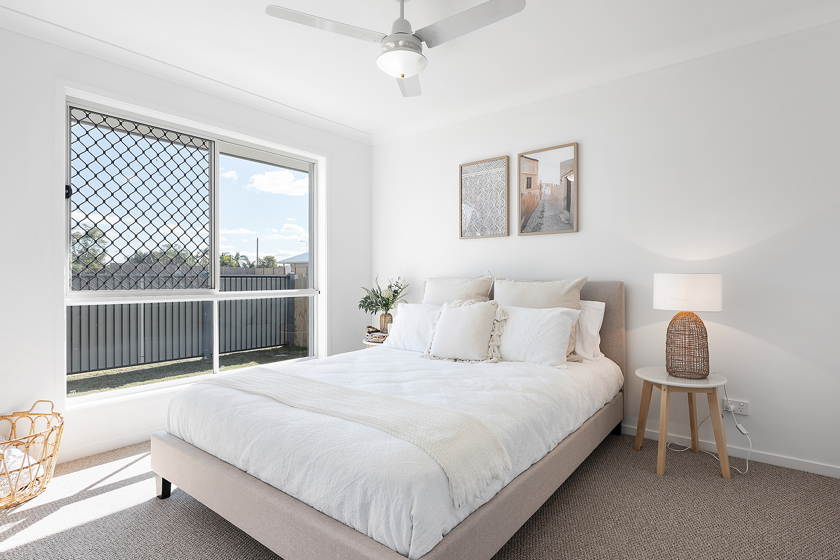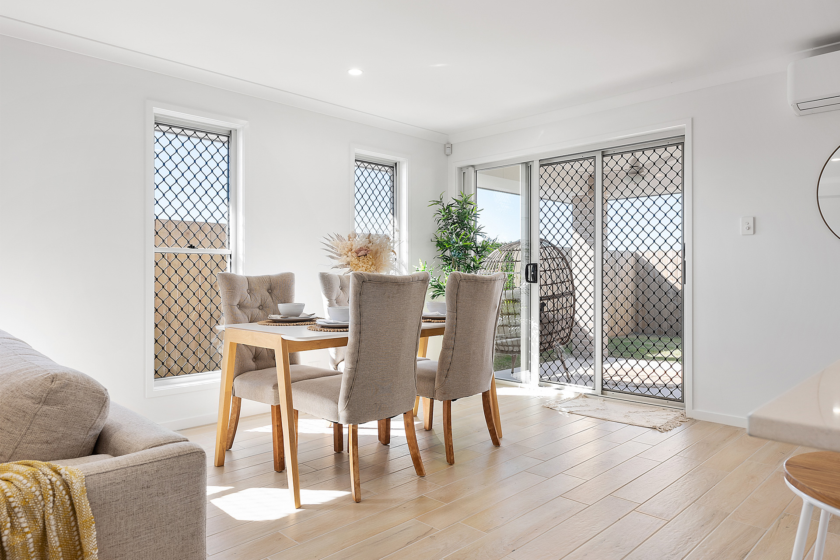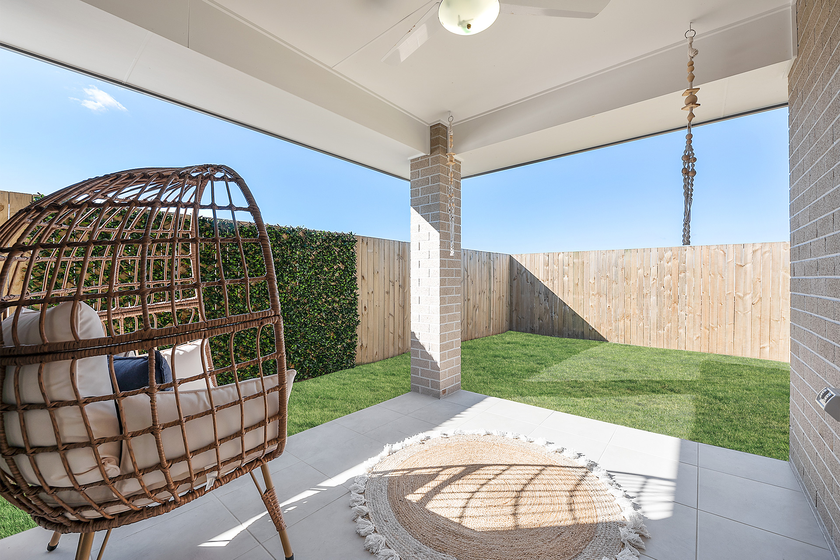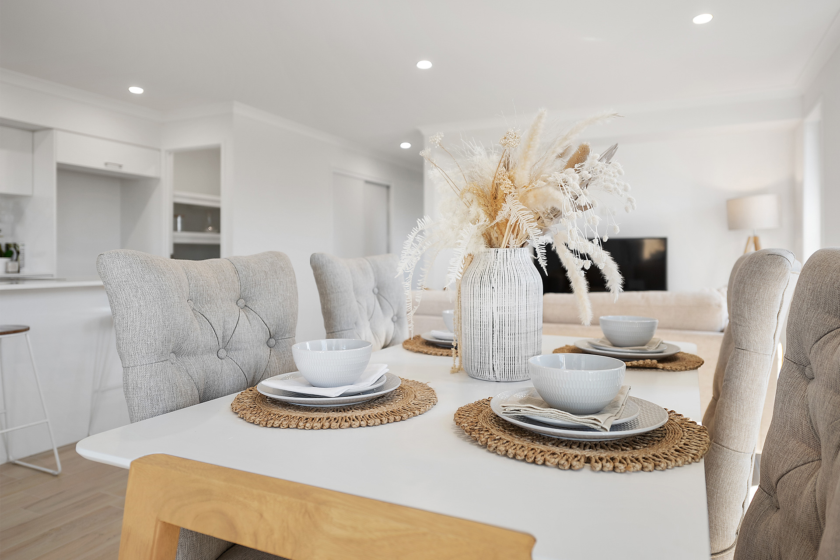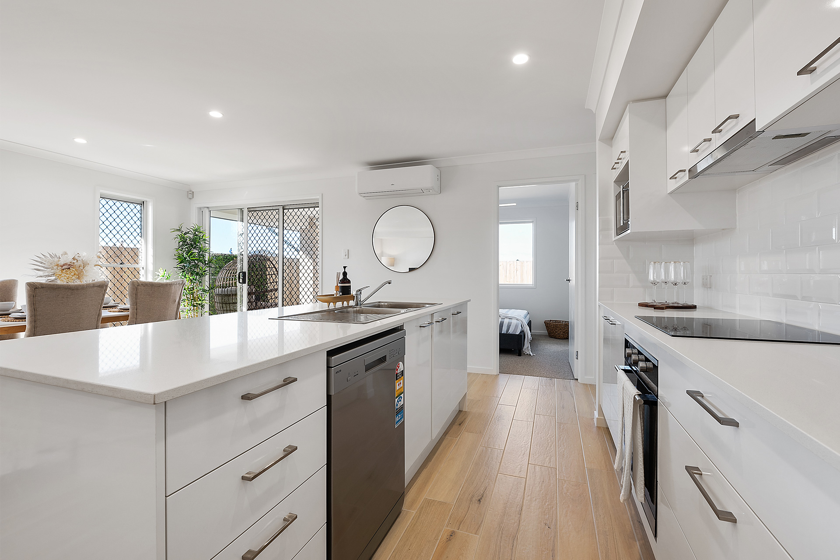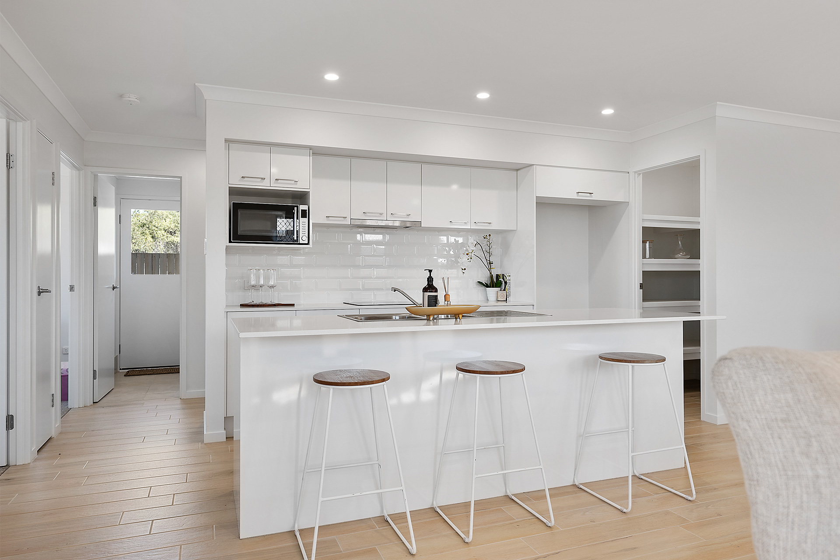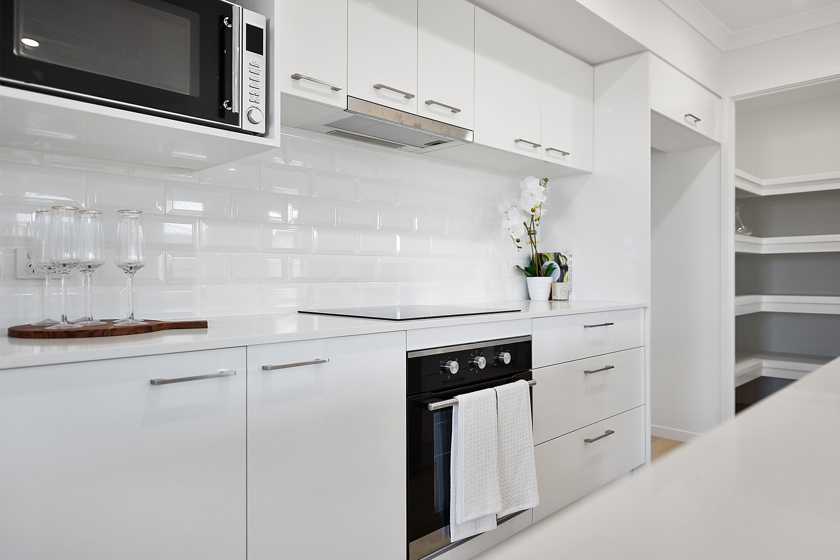About the Hamilton 247
The Hamilton 297 is a charming and spacious double storey home designed for 12.5m+ lot widths. This clever design takes advantage of every inch of space, to maximise its functionality as a modern family home. Featuring four bedrooms, four living areas and two and a half bathrooms, you’ll have all the space you need.
The lower level has a media room and open-plan style kitchen living and dining area with a connected alfresco area. On the upper level, the master suite has been designed to deliver spectacular views, with an ensuite and generously sized walk-in-robe; in addition to a rumpus area and three other bedrooms. It includes generous storage and optimal space to customise your home.
From the portico entrance to the spacious alfresco at the back, the Hamilton 297 will certainly turn heads in any neighbourhood!
- 4 bed + study
- 4 living areas
- 2.5 bathrooms
- 2 car garage
- Min lot width 12.5m & 27m lot length
- Living: 4250 x 4240
- Dining: 3695 x 3430
- Media: 3700 x 3380
- Rumpus: 4200 x 3900
- Master: 4600 x 4340
- Bed 2: 3070x 3640
- Bed 3: 3300 x 3000
- Bed 4: 3525 x 3000
*Images are indicative only and may include upgraded Facade.
Design your lifestyle with Emerald Developments
Download the 2023 Home Designs Catalogue


