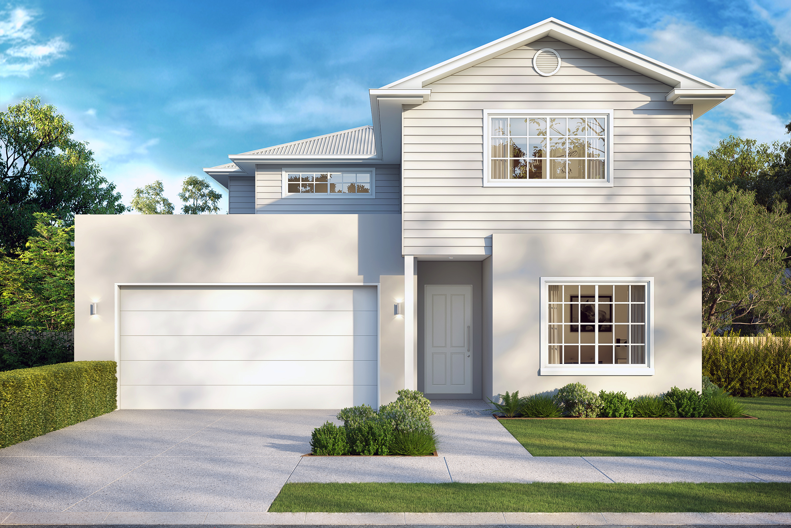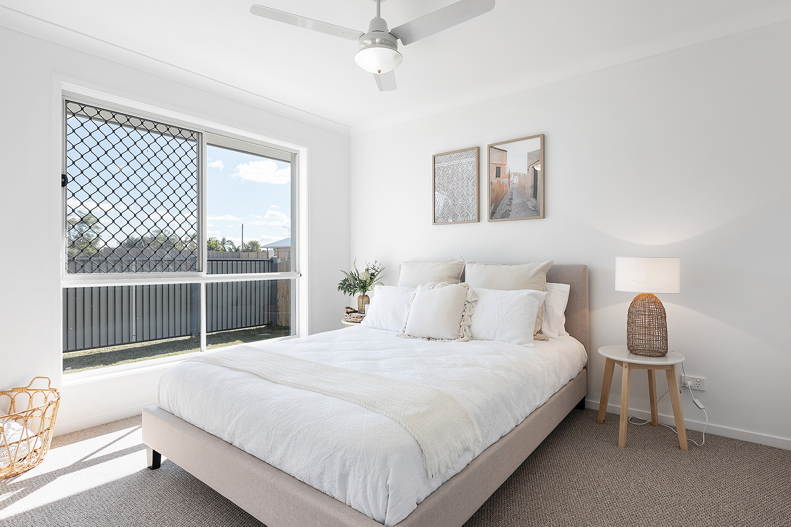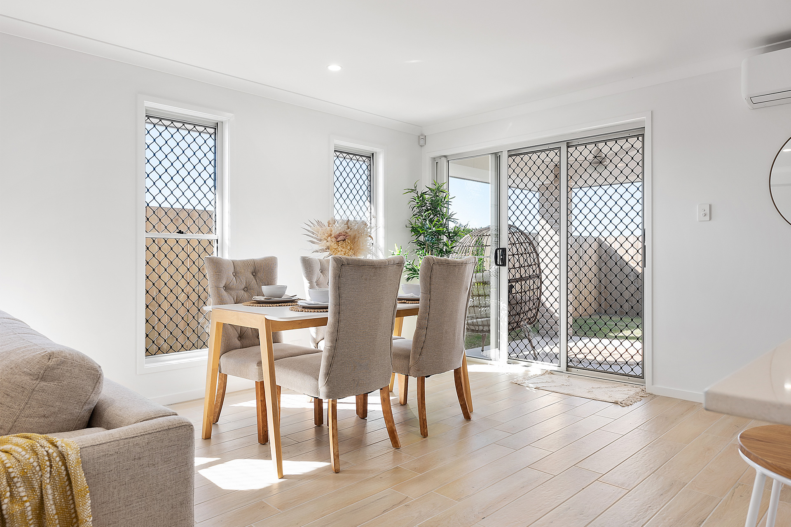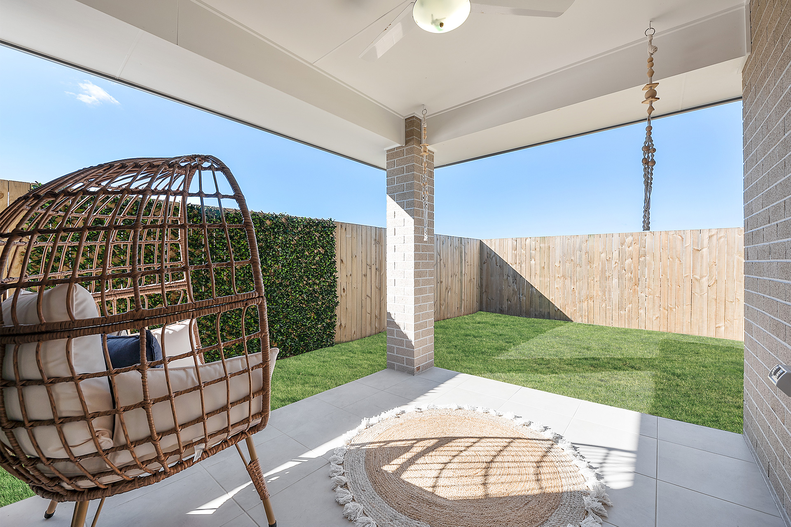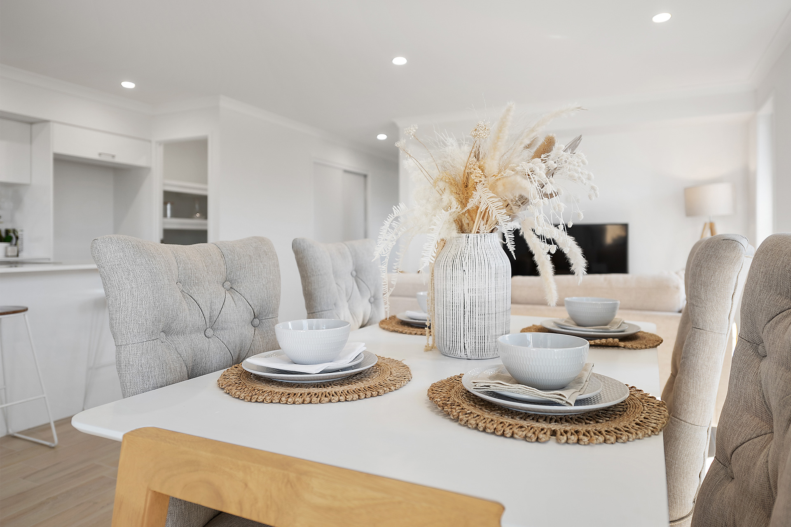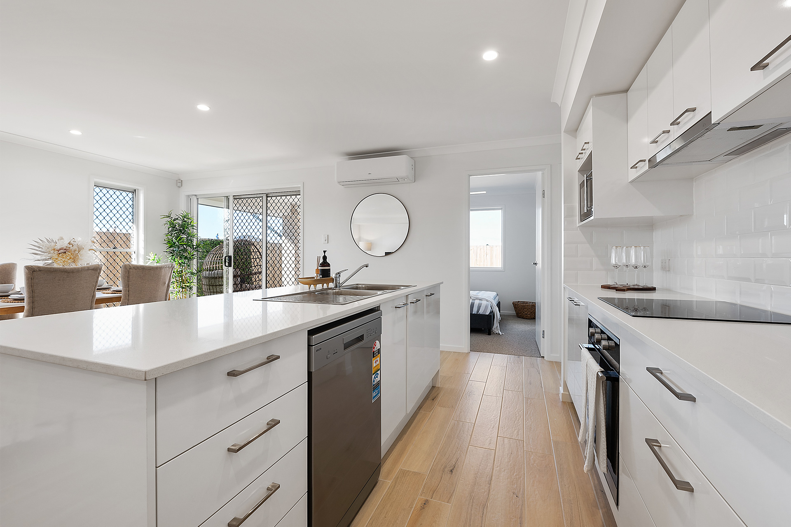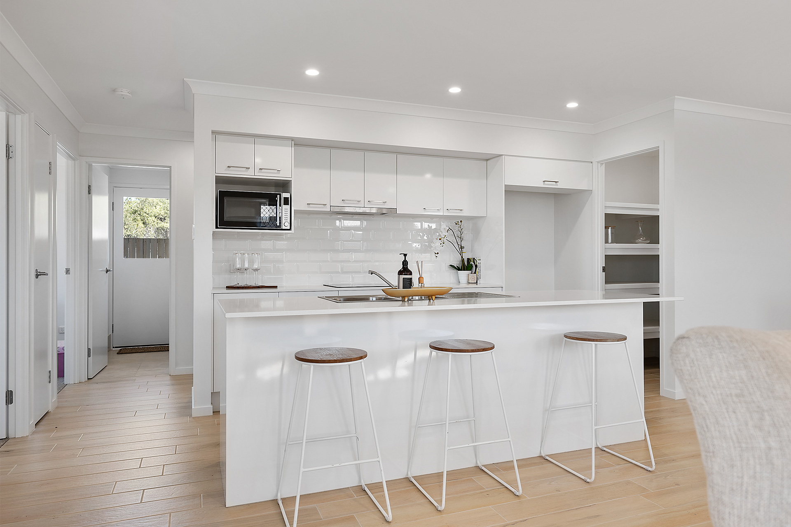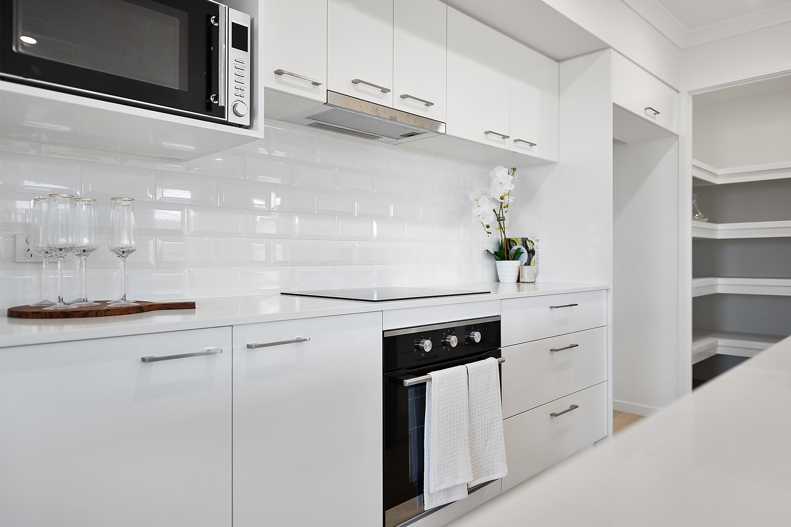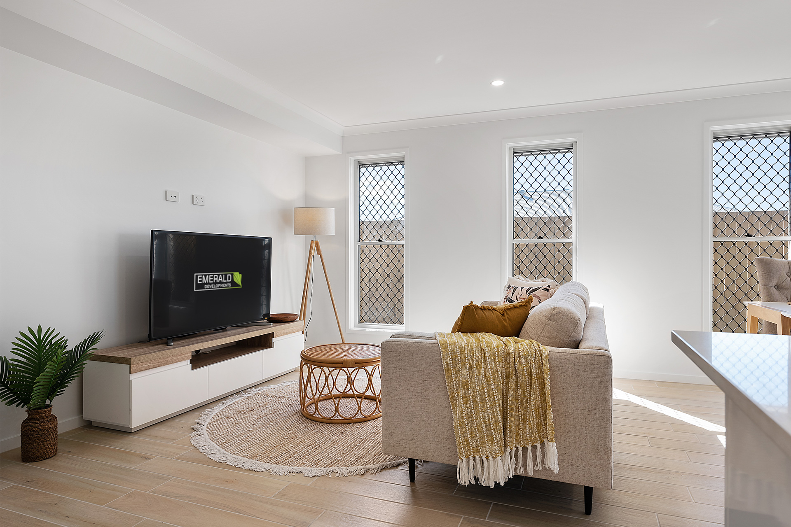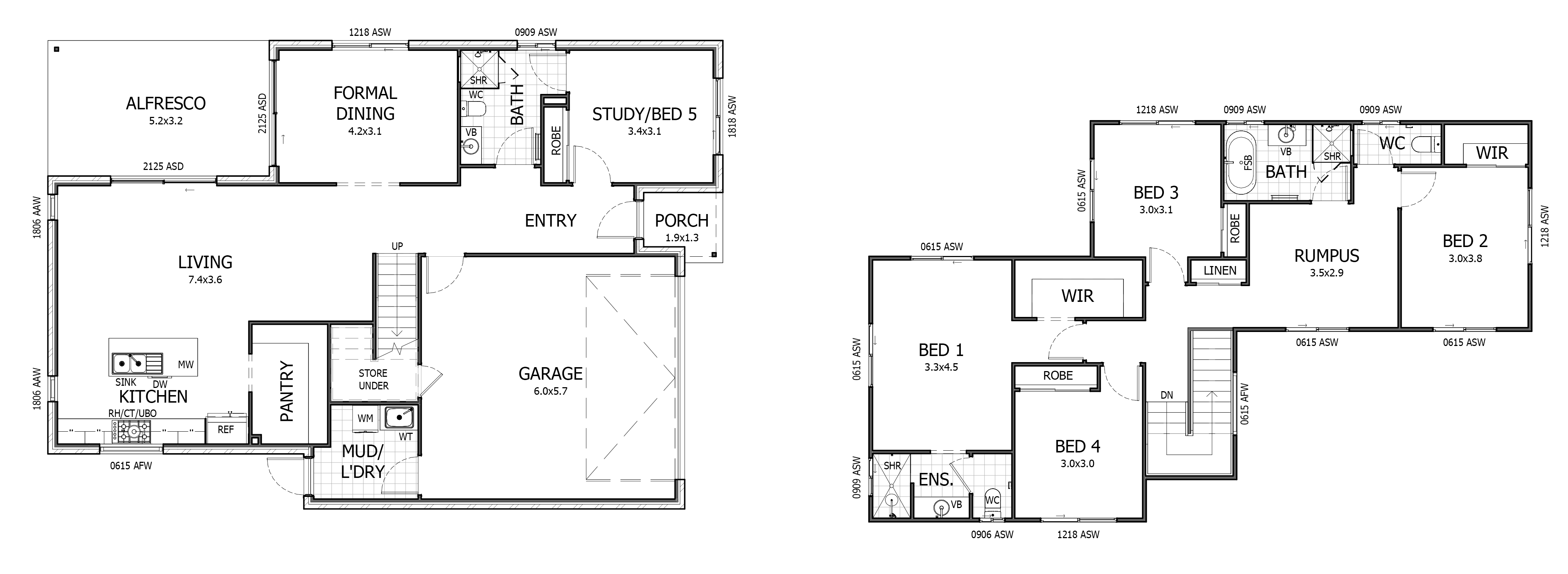About the California 260
Designed to suit 12.5m+ lot widths, the California 260 is ideal for practical family living. This beautiful double-storey home offers four bedrooms, two and a half bathrooms, study or 5th bedroom, four living areas and two car garage.
With an open plan living area including kitchen, dining and alfresco area as well as a rumpus room upstairs you will never run out of space. The master suite is also fitted with a walk-in robe and ensuite bathroom for elevated living.
- 4 bed + study
- 4 living areas
- 2.5 bathrooms
- 2 car garage
- Min lot width 12.5m & 25m lot length
Living Areas
- Dining & Family: 3200 x 6990
- Media: 4139 x 3110
- Rumpus: 3830 x 3000
- Study/ Bed 5: 3400 x 3110
Bedrooms
- Master: 3290 x 4700
- Bed 2: 4800 x 3000
- Bed 3: 3000 x 3130
- Bed 4: 3000 x 4510
*Images are indicative only and may include upgraded Facade.
Design your lifestyle with Emerald Developments
Download the 2022 Home Designs Catalogue


